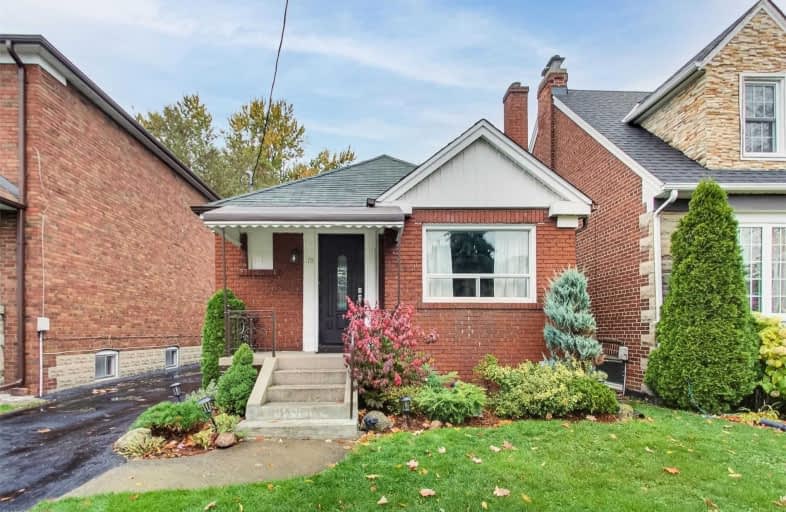
George R Gauld Junior School
Elementary: Public
1.84 km
Seventh Street Junior School
Elementary: Public
0.56 km
St Teresa Catholic School
Elementary: Catholic
0.86 km
St Leo Catholic School
Elementary: Catholic
1.20 km
Second Street Junior Middle School
Elementary: Public
0.07 km
John English Junior Middle School
Elementary: Public
1.01 km
Etobicoke Year Round Alternative Centre
Secondary: Public
5.23 km
Lakeshore Collegiate Institute
Secondary: Public
1.50 km
Etobicoke School of the Arts
Secondary: Public
2.99 km
Etobicoke Collegiate Institute
Secondary: Public
5.40 km
Father John Redmond Catholic Secondary School
Secondary: Catholic
1.64 km
Bishop Allen Academy Catholic Secondary School
Secondary: Catholic
3.34 km














