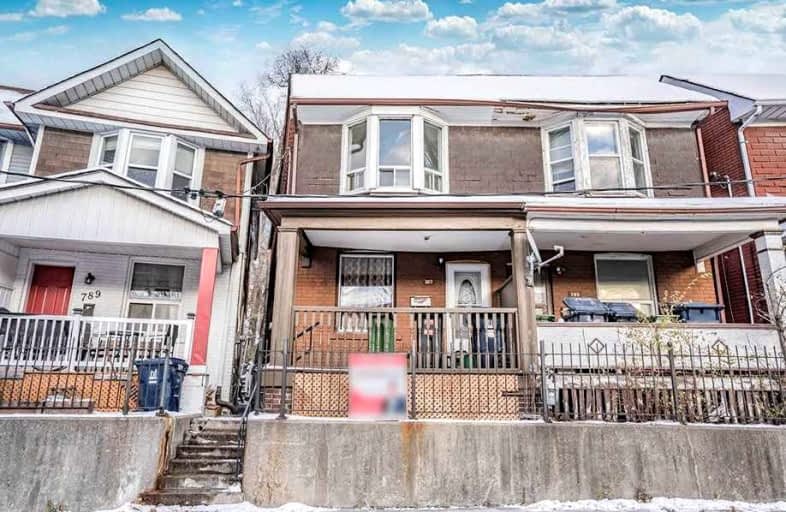
Norway Junior Public School
Elementary: Public
0.65 km
ÉÉC Georges-Étienne-Cartier
Elementary: Catholic
0.79 km
Earl Haig Public School
Elementary: Public
0.84 km
Gledhill Junior Public School
Elementary: Public
0.70 km
St Brigid Catholic School
Elementary: Catholic
0.78 km
Bowmore Road Junior and Senior Public School
Elementary: Public
0.61 km
School of Life Experience
Secondary: Public
1.60 km
Greenwood Secondary School
Secondary: Public
1.60 km
Notre Dame Catholic High School
Secondary: Catholic
1.44 km
St Patrick Catholic Secondary School
Secondary: Catholic
1.44 km
Monarch Park Collegiate Institute
Secondary: Public
1.05 km
Malvern Collegiate Institute
Secondary: Public
1.45 km
$
$829,000
- 3 bath
- 4 bed
- 1500 sqft
1563/65 Kingston Road, Toronto, Ontario • M1N 1R9 • Birchcliffe-Cliffside






