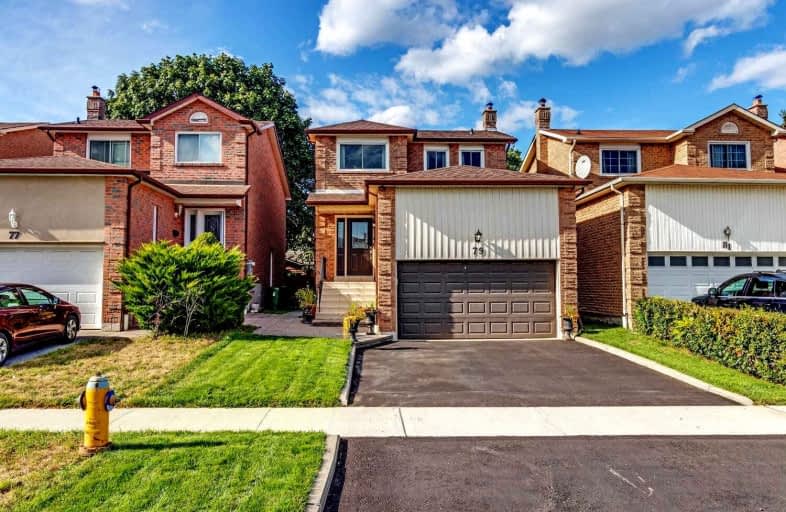
Highland Creek Public School
Elementary: Public
1.32 km
St Jean de Brebeuf Catholic School
Elementary: Catholic
0.97 km
John G Diefenbaker Public School
Elementary: Public
1.07 km
Morrish Public School
Elementary: Public
0.25 km
Cardinal Leger Catholic School
Elementary: Catholic
0.54 km
Alvin Curling Public School
Elementary: Public
1.63 km
Maplewood High School
Secondary: Public
4.19 km
St Mother Teresa Catholic Academy Secondary School
Secondary: Catholic
3.07 km
West Hill Collegiate Institute
Secondary: Public
2.30 km
Sir Oliver Mowat Collegiate Institute
Secondary: Public
3.58 km
Lester B Pearson Collegiate Institute
Secondary: Public
3.71 km
St John Paul II Catholic Secondary School
Secondary: Catholic
1.55 km
$
$1,199,999
- 2 bath
- 3 bed
32 Charles Tupper Drive, Toronto, Ontario • M1C 2B1 • Centennial Scarborough














