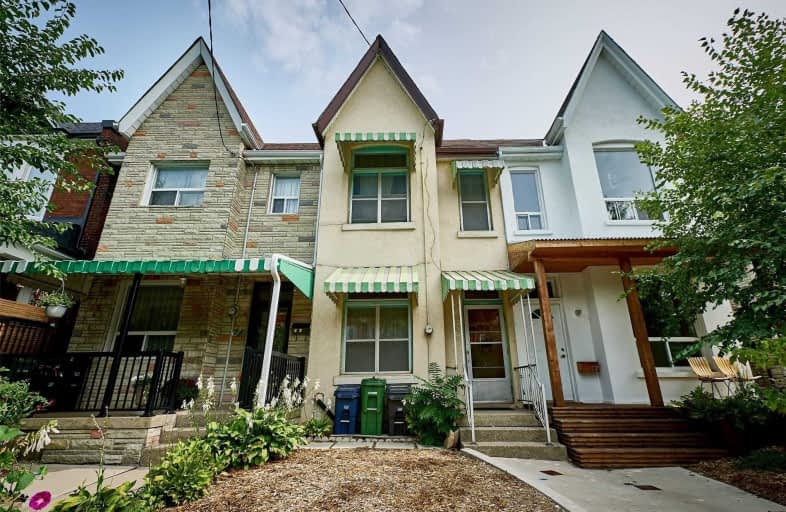
Lucy McCormick Senior School
Elementary: Public
0.31 km
St Rita Catholic School
Elementary: Catholic
0.08 km
St Luigi Catholic School
Elementary: Catholic
0.56 km
Perth Avenue Junior Public School
Elementary: Public
0.56 km
École élémentaire Charles-Sauriol
Elementary: Public
0.22 km
Indian Road Crescent Junior Public School
Elementary: Public
0.49 km
The Student School
Secondary: Public
1.73 km
École secondaire Toronto Ouest
Secondary: Public
1.95 km
Ursula Franklin Academy
Secondary: Public
1.74 km
Bishop Marrocco/Thomas Merton Catholic Secondary School
Secondary: Catholic
1.19 km
Western Technical & Commercial School
Secondary: Public
1.74 km
Humberside Collegiate Institute
Secondary: Public
1.30 km
$
$899,000
- 3 bath
- 3 bed
- 1100 sqft
27 Failsworth Avenue, Toronto, Ontario • M6M 3J3 • Keelesdale-Eglinton West
$
$999,800
- 3 bath
- 3 bed
- 1100 sqft
296 Ossington Avenue, Toronto, Ontario • M6J 3A3 • Trinity Bellwoods














