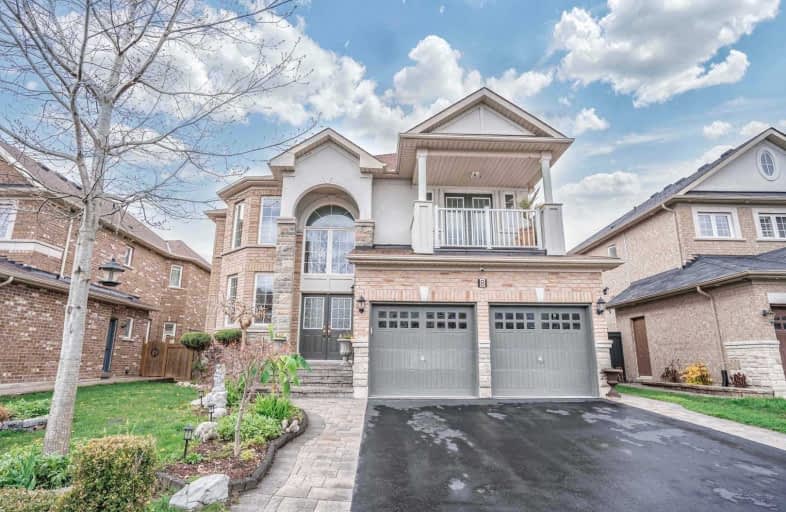
Video Tour

St Jean de Brebeuf Catholic School
Elementary: Catholic
0.75 km
John G Diefenbaker Public School
Elementary: Public
0.67 km
Meadowvale Public School
Elementary: Public
0.36 km
Morrish Public School
Elementary: Public
0.98 km
Chief Dan George Public School
Elementary: Public
0.72 km
Cardinal Leger Catholic School
Elementary: Catholic
0.66 km
Maplewood High School
Secondary: Public
4.75 km
St Mother Teresa Catholic Academy Secondary School
Secondary: Catholic
3.92 km
West Hill Collegiate Institute
Secondary: Public
2.98 km
Sir Oliver Mowat Collegiate Institute
Secondary: Public
2.86 km
St John Paul II Catholic Secondary School
Secondary: Catholic
2.59 km
Dunbarton High School
Secondary: Public
4.80 km
$X,XXX,XXX
- — bath
- — bed
- — sqft
48 Colonel Danforth Trail, Toronto, Ontario • M1C 1R1 • Centennial Scarborough




