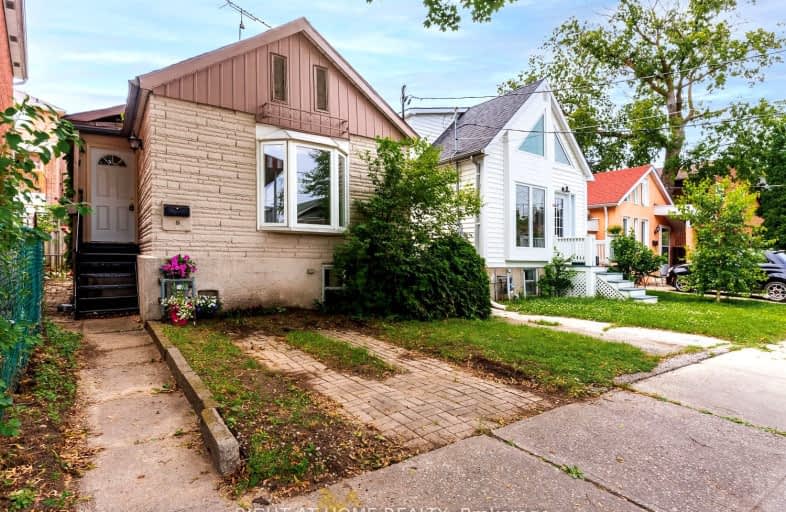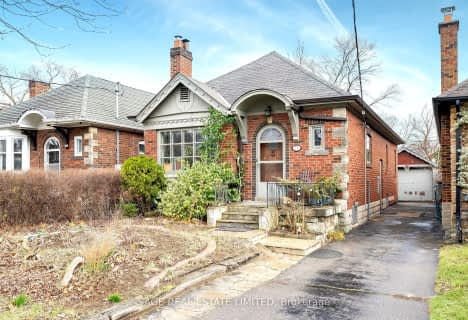Car-Dependent
- Almost all errands require a car.
23
/100
Excellent Transit
- Most errands can be accomplished by public transportation.
77
/100
Bikeable
- Some errands can be accomplished on bike.
51
/100

Bala Avenue Community School
Elementary: Public
0.39 km
Roselands Junior Public School
Elementary: Public
1.14 km
C R Marchant Middle School
Elementary: Public
1.41 km
Brookhaven Public School
Elementary: Public
1.46 km
Portage Trail Community School
Elementary: Public
0.52 km
St Bernard Catholic School
Elementary: Catholic
1.36 km
Frank Oke Secondary School
Secondary: Public
2.00 km
York Humber High School
Secondary: Public
0.32 km
Scarlett Heights Entrepreneurial Academy
Secondary: Public
2.21 km
Blessed Archbishop Romero Catholic Secondary School
Secondary: Catholic
2.11 km
Weston Collegiate Institute
Secondary: Public
1.51 km
Chaminade College School
Secondary: Catholic
2.21 km
-
Wincott Park
Wincott Dr, Toronto ON 3.86km -
Earlscourt Park
1200 Lansdowne Ave, Toronto ON M6H 3Z8 4.61km -
Willard Gardens Parkette
55 Mayfield Rd, Toronto ON M6S 1K4 5.13km
-
TD Bank Financial Group
2623 Eglinton Ave W, Toronto ON M6M 1T6 2.31km -
CIBC
2400 Eglinton Ave W (at West Side Mall), Toronto ON M6M 1S6 2.95km -
RBC Royal Bank
2947 Bloor St W (at Grenview Blvd), Toronto ON M8X 1B8 4.78km
$
$750,000
- 8 bath
- 4 bed
- 5000 sqft
91 Valecrest Drive, Toronto, Ontario • M9A 4P5 • Edenbridge-Humber Valley














