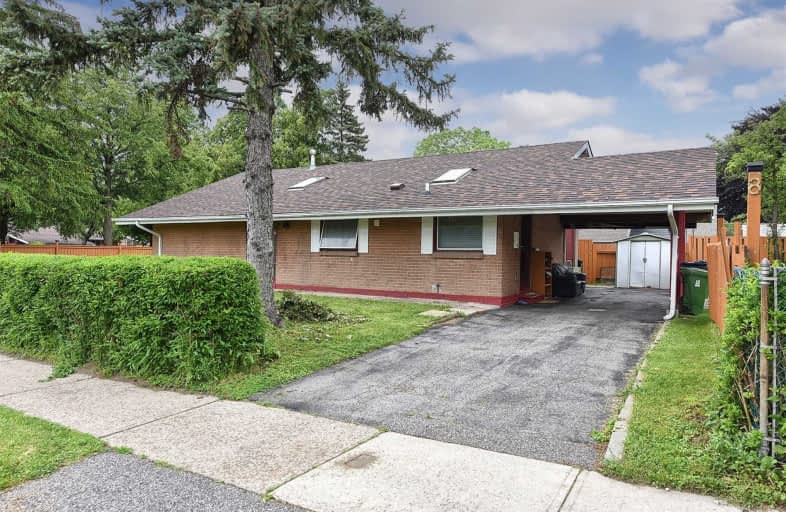
Edgewood Public School
Elementary: Public
0.89 km
St Victor Catholic School
Elementary: Catholic
1.34 km
St Andrews Public School
Elementary: Public
1.32 km
Hunter's Glen Junior Public School
Elementary: Public
1.50 km
Charles Gordon Senior Public School
Elementary: Public
1.43 km
Donwood Park Public School
Elementary: Public
0.39 km
South East Year Round Alternative Centre
Secondary: Public
3.44 km
Alternative Scarborough Education 1
Secondary: Public
1.32 km
Bendale Business & Technical Institute
Secondary: Public
0.37 km
Winston Churchill Collegiate Institute
Secondary: Public
1.46 km
David and Mary Thomson Collegiate Institute
Secondary: Public
0.78 km
Jean Vanier Catholic Secondary School
Secondary: Catholic
2.36 km
$
$899,888
- 3 bath
- 3 bed
- 1500 sqft
26 Innismore Crescent East, Toronto, Ontario • M1R 1C7 • Wexford-Maryvale






