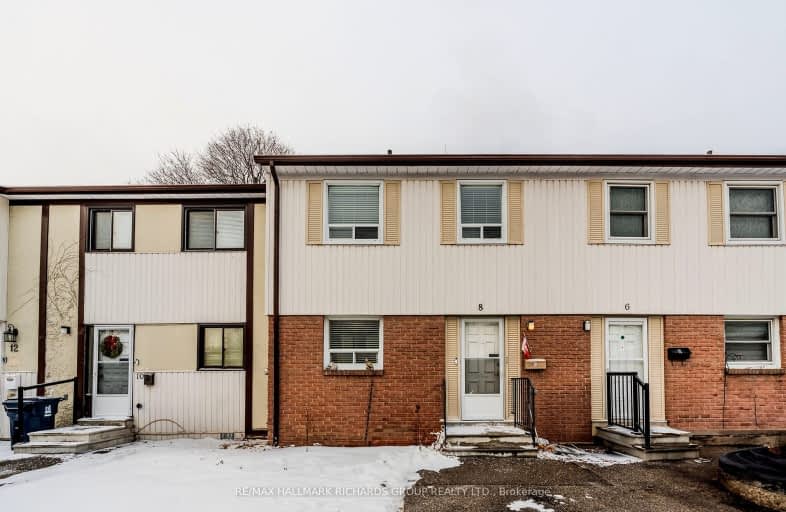Very Walkable
- Most errands can be accomplished on foot.
Good Transit
- Some errands can be accomplished by public transportation.
Bikeable
- Some errands can be accomplished on bike.

St Catherine Catholic School
Elementary: CatholicSt Kevin Catholic School
Elementary: CatholicVictoria Village Public School
Elementary: PublicAnnunciation Catholic School
Elementary: CatholicWexford Public School
Elementary: PublicBroadlands Public School
Elementary: PublicCaring and Safe Schools LC2
Secondary: PublicParkview Alternative School
Secondary: PublicDon Mills Collegiate Institute
Secondary: PublicWexford Collegiate School for the Arts
Secondary: PublicSenator O'Connor College School
Secondary: CatholicVictoria Park Collegiate Institute
Secondary: Public-
Charles Sauriol Conservation Area
1 Old Lawrence Ave (at Lawrence Ave. E), Toronto ON M1J 2H3 1.29km -
Ashtonbee Reservoir Park
Scarborough ON M1L 3K9 2.15km -
Roywood Park
2 Roywood Dr (at Lynedock Cres.), Toronto ON M3A 2C6 2.29km
-
TD Bank
2135 Victoria Park Ave (at Ellesmere Avenue), Scarborough ON M1R 0G1 1.49km -
Scotiabank
2154 Lawrence Ave E (Birchmount & Lawrence), Toronto ON M1R 3A8 2.33km -
BMO Bank of Montreal
1900 Eglinton Ave E (btw Pharmacy Ave. & Hakimi Ave.), Toronto ON M1L 2L9 2.46km
- 3 bath
- 3 bed
- 1200 sqft
9A Clintwood Gate South, Toronto, Ontario • M3A 1M2 • Parkwoods-Donalda






