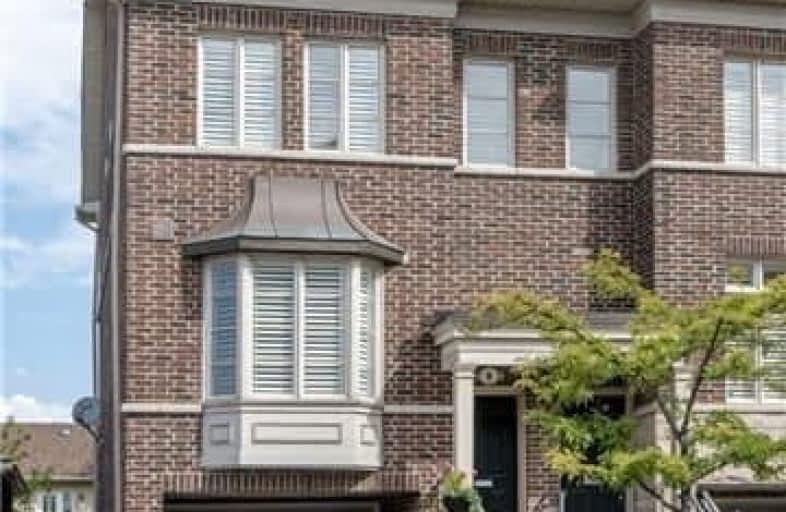
Sunnylea Junior School
Elementary: PublicHoly Angels Catholic School
Elementary: CatholicÉÉC Sainte-Marguerite-d'Youville
Elementary: CatholicIslington Junior Middle School
Elementary: PublicNorseman Junior Middle School
Elementary: PublicOur Lady of Sorrows Catholic School
Elementary: CatholicEtobicoke Year Round Alternative Centre
Secondary: PublicLakeshore Collegiate Institute
Secondary: PublicRunnymede Collegiate Institute
Secondary: PublicEtobicoke School of the Arts
Secondary: PublicEtobicoke Collegiate Institute
Secondary: PublicBishop Allen Academy Catholic Secondary School
Secondary: Catholic- 3 bath
- 3 bed
- 1500 sqft
03-189 Norseman Street, Toronto, Ontario • M8Z 2R5 • Islington-City Centre West
- 3 bath
- 3 bed
- 1500 sqft
15 Formula Court, Toronto, Ontario • M9B 6L4 • Islington-City Centre West
- 3 bath
- 3 bed
- 2000 sqft
23 Leaves Terrace, Toronto, Ontario • M8Y 4H4 • Stonegate-Queensway





