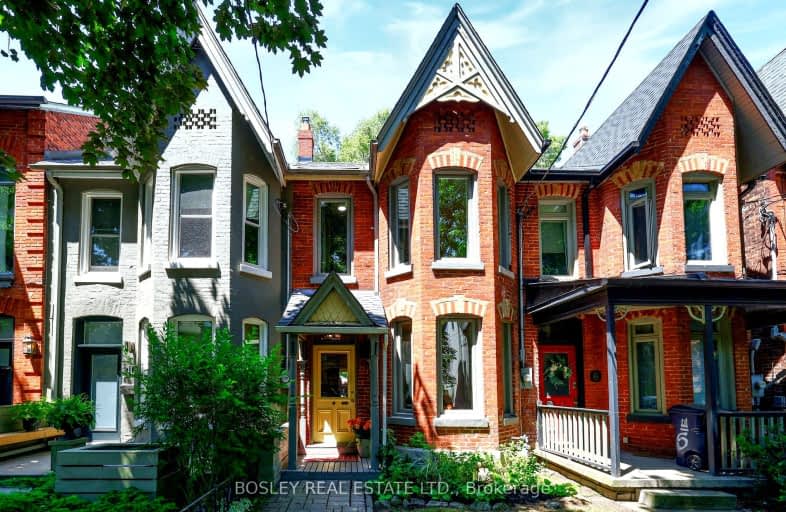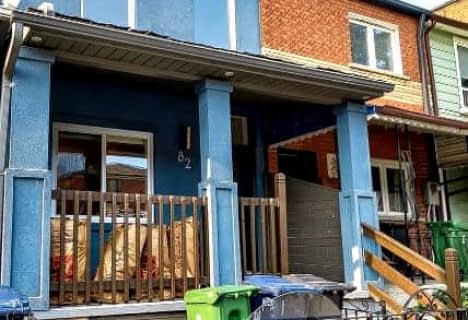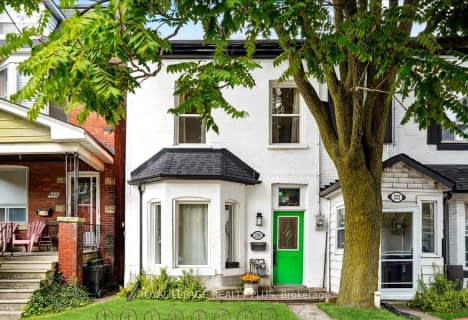
Walker's Paradise
- Daily errands do not require a car.
Rider's Paradise
- Daily errands do not require a car.
Biker's Paradise
- Daily errands do not require a car.

City View Alternative Senior School
Elementary: PublicÉIC Saint-Frère-André
Elementary: CatholicShirley Street Junior Public School
Elementary: PublicSt Vincent de Paul Catholic School
Elementary: CatholicParkdale Junior and Senior Public School
Elementary: PublicFern Avenue Junior and Senior Public School
Elementary: PublicCaring and Safe Schools LC4
Secondary: PublicALPHA II Alternative School
Secondary: PublicÉSC Saint-Frère-André
Secondary: CatholicÉcole secondaire Toronto Ouest
Secondary: PublicParkdale Collegiate Institute
Secondary: PublicBloor Collegiate Institute
Secondary: Public-
Budapest Park
1575 Lake Shore Blvd W, Toronto ON 1.16km -
Marilyn Bell Park
Aquatic Dr, Toronto ON 1.68km -
High Park
1873 Bloor St W (at Parkside Dr), Toronto ON M6R 2Z3 2.15km
-
TD Bank Financial Group
574 Bloor St W (Bathurst), Toronto ON M6G 1K1 3.16km -
RBC Royal Bank
2329 Bloor St W (Windermere Ave), Toronto ON M6S 1P1 3.22km -
RBC Royal Bank
436 King St W (at Spadina Ave), Toronto ON M5V 1K3 3.71km
- 2 bath
- 3 bed
- 1500 sqft
82 Wolseley Street, Toronto, Ontario • M5T 1A5 • Kensington-Chinatown
- 3 bath
- 3 bed
- 1500 sqft
03-26 Ernest Avenue, Toronto, Ontario • M6P 0B8 • Dovercourt-Wallace Emerson-Junction













