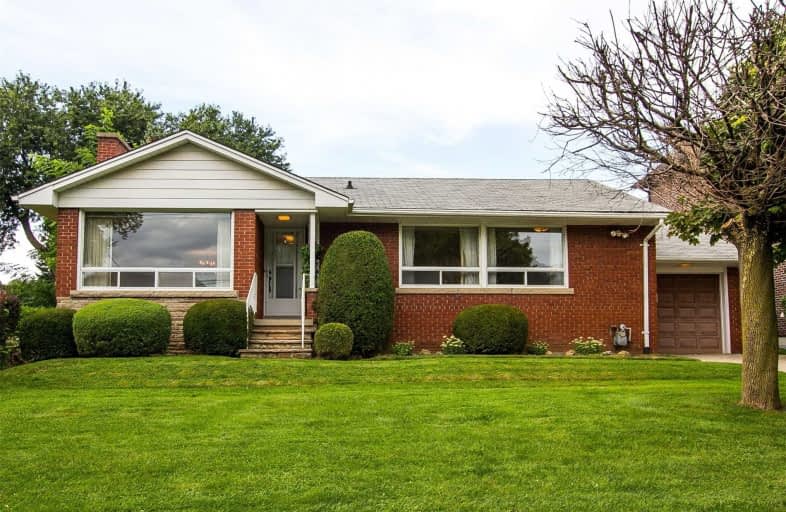
St George's Junior School
Elementary: Public
1.42 km
Humber Valley Village Junior Middle School
Elementary: Public
1.00 km
Rosethorn Junior School
Elementary: Public
0.25 km
Islington Junior Middle School
Elementary: Public
1.59 km
Our Lady of Peace Catholic School
Elementary: Catholic
1.59 km
St Gregory Catholic School
Elementary: Catholic
0.63 km
Central Etobicoke High School
Secondary: Public
2.57 km
Scarlett Heights Entrepreneurial Academy
Secondary: Public
3.27 km
Burnhamthorpe Collegiate Institute
Secondary: Public
2.43 km
Etobicoke Collegiate Institute
Secondary: Public
1.62 km
Richview Collegiate Institute
Secondary: Public
2.04 km
Martingrove Collegiate Institute
Secondary: Public
2.43 km



