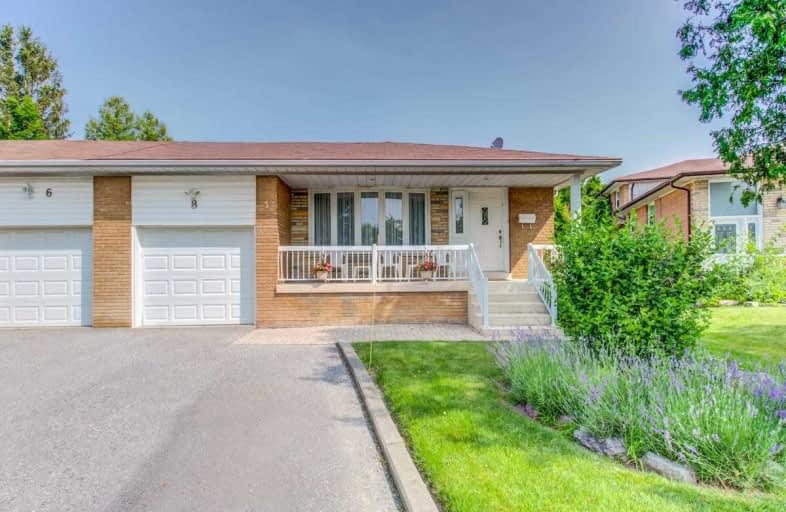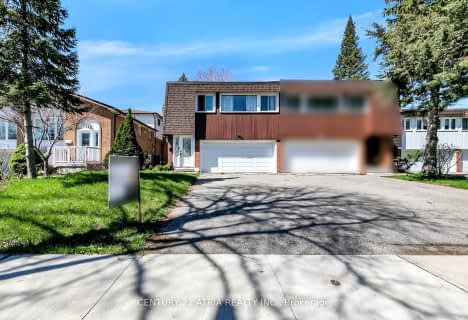
Holy Redeemer Catholic School
Elementary: Catholic
1.36 km
Pineway Public School
Elementary: Public
0.24 km
Zion Heights Middle School
Elementary: Public
0.30 km
Cresthaven Public School
Elementary: Public
0.91 km
Steelesview Public School
Elementary: Public
0.98 km
Lester B Pearson Elementary School
Elementary: Public
1.23 km
North East Year Round Alternative Centre
Secondary: Public
2.72 km
Msgr Fraser College (Northeast)
Secondary: Catholic
1.36 km
St. Joseph Morrow Park Catholic Secondary School
Secondary: Catholic
1.60 km
Georges Vanier Secondary School
Secondary: Public
2.55 km
A Y Jackson Secondary School
Secondary: Public
0.98 km
Brebeuf College School
Secondary: Catholic
2.29 km
$
$1,099,000
- 2 bath
- 3 bed
- 2000 sqft
143 Silas Hill Drive, Toronto, Ontario • M2J 2X8 • Don Valley Village





