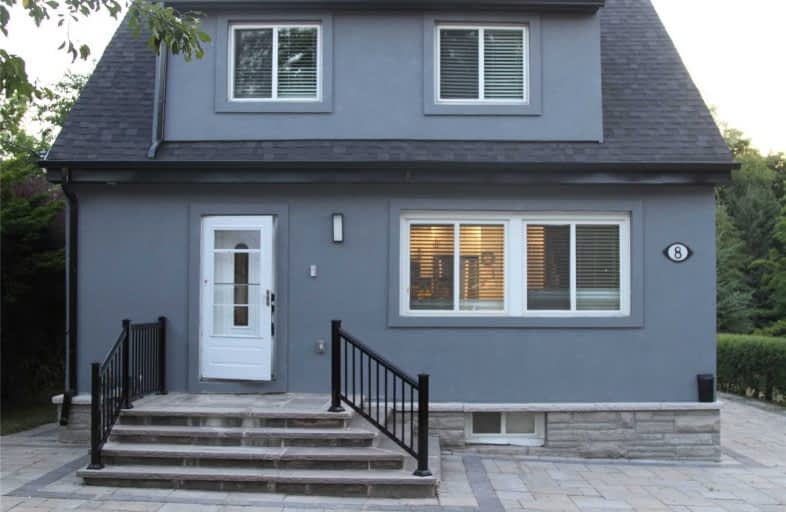
General Crerar Public School
Elementary: Public
1.59 km
Ionview Public School
Elementary: Public
0.63 km
Lord Roberts Junior Public School
Elementary: Public
1.42 km
General Brock Public School
Elementary: Public
1.47 km
Corvette Junior Public School
Elementary: Public
1.20 km
St Maria Goretti Catholic School
Elementary: Catholic
0.78 km
Caring and Safe Schools LC3
Secondary: Public
1.58 km
South East Year Round Alternative Centre
Secondary: Public
1.62 km
Scarborough Centre for Alternative Studi
Secondary: Public
1.54 km
Winston Churchill Collegiate Institute
Secondary: Public
1.83 km
Jean Vanier Catholic Secondary School
Secondary: Catholic
1.43 km
SATEC @ W A Porter Collegiate Institute
Secondary: Public
1.95 km


