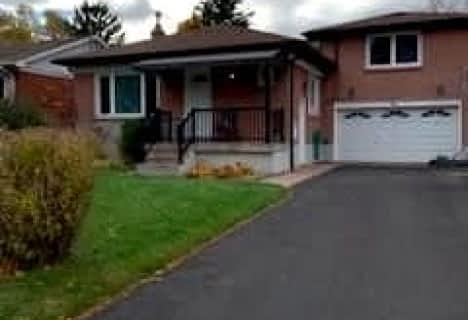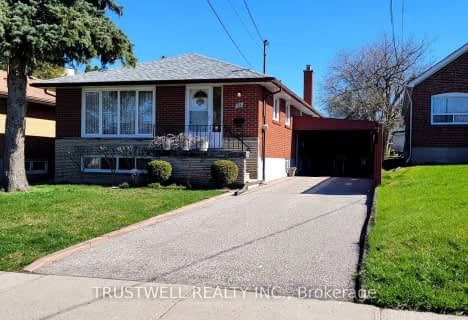
3D Walkthrough
Car-Dependent
- Some errands can be accomplished on foot.
50
/100
Good Transit
- Some errands can be accomplished by public transportation.
66
/100
Bikeable
- Some errands can be accomplished on bike.
50
/100

Guildwood Junior Public School
Elementary: Public
1.23 km
George P Mackie Junior Public School
Elementary: Public
0.45 km
St Ursula Catholic School
Elementary: Catholic
1.14 km
Elizabeth Simcoe Junior Public School
Elementary: Public
0.31 km
St Boniface Catholic School
Elementary: Catholic
1.05 km
Cedar Drive Junior Public School
Elementary: Public
0.92 km
ÉSC Père-Philippe-Lamarche
Secondary: Catholic
2.75 km
Native Learning Centre East
Secondary: Public
0.96 km
Maplewood High School
Secondary: Public
2.22 km
R H King Academy
Secondary: Public
3.20 km
Cedarbrae Collegiate Institute
Secondary: Public
2.31 km
Sir Wilfrid Laurier Collegiate Institute
Secondary: Public
1.03 km
-
Bluffers Park
7 Brimley Rd S, Toronto ON M1M 3W3 4.25km -
Thomson Memorial Park
1005 Brimley Rd, Scarborough ON M1P 3E8 4.53km -
Scarborough Bluffs Park
Toronto ON 5.03km
-
RBC Royal Bank
3091 Lawrence Ave E, Scarborough ON M1H 1A1 3.47km -
CIBC
2705 Eglinton Ave E (at Brimley Rd.), Scarborough ON M1K 2S2 3.48km -
TD Bank Financial Group
1900 Ellesmere Rd (Ellesmere and Bellamy), Scarborough ON M1H 2V6 4.7km











