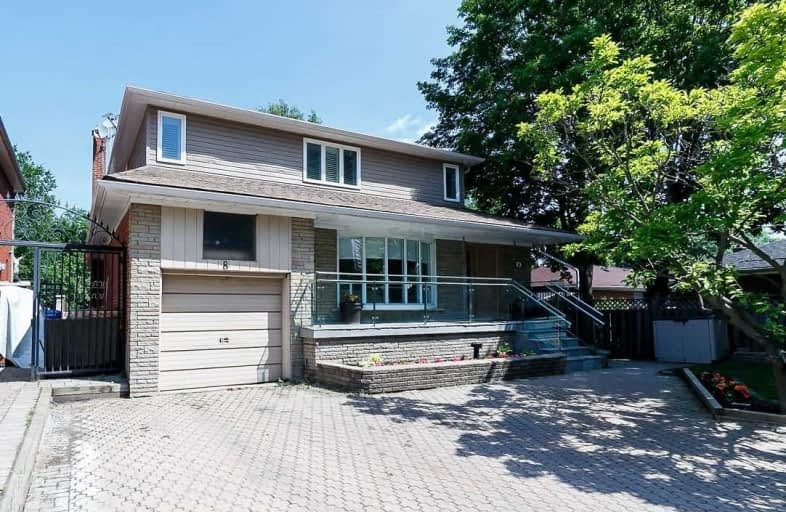
St Charles Catholic School
Elementary: CatholicJ R Wilcox Community School
Elementary: PublicSts Cosmas and Damian Catholic School
Elementary: CatholicGlen Park Public School
Elementary: PublicWest Preparatory Junior Public School
Elementary: PublicSt Thomas Aquinas Catholic School
Elementary: CatholicVaughan Road Academy
Secondary: PublicYorkdale Secondary School
Secondary: PublicOakwood Collegiate Institute
Secondary: PublicJohn Polanyi Collegiate Institute
Secondary: PublicForest Hill Collegiate Institute
Secondary: PublicDante Alighieri Academy
Secondary: Catholic- 3 bath
- 5 bed
- 1500 sqft
183 Earlsdale Avenue, Toronto, Ontario • M6E 1L2 • Oakwood Village
- 5 bath
- 5 bed
- 2000 sqft
157 Glenholme Avenue, Toronto, Ontario • M6E 3C5 • Oakwood Village
- 6 bath
- 5 bed
- 3000 sqft
41 Kirknewton Road, Toronto, Ontario • M6E 3X9 • Caledonia-Fairbank
- 9 bath
- 5 bed
- 5000 sqft
170 Ranee Avenue, Toronto, Ontario • M6A 1N5 • Englemount-Lawrence












