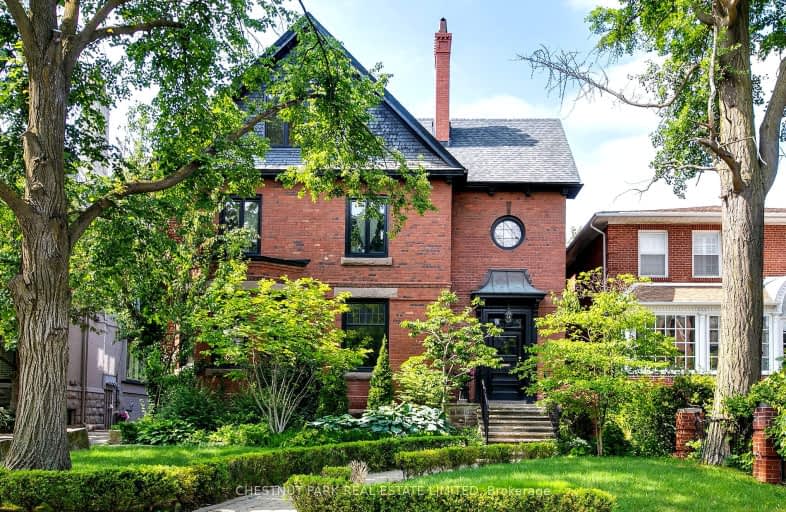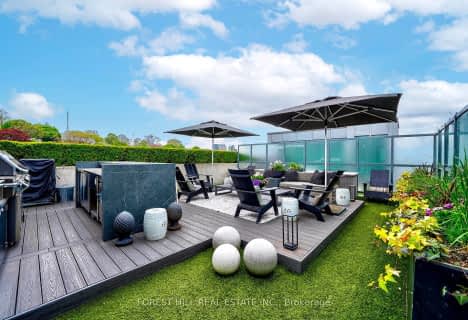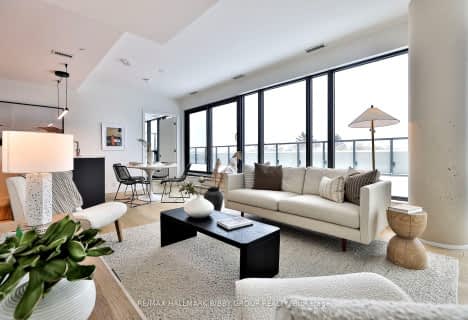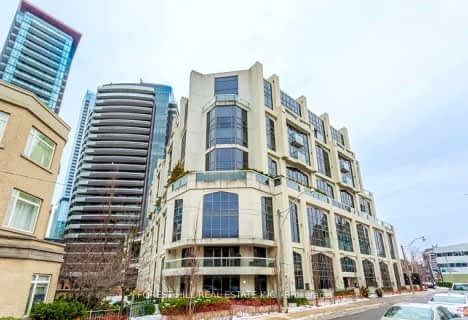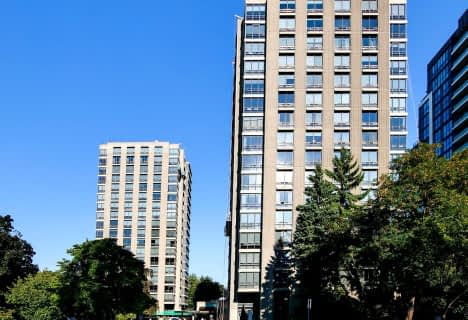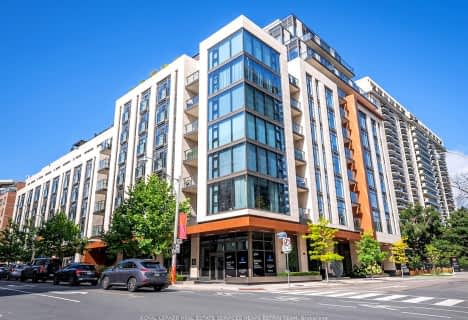Walker's Paradise
- Daily errands do not require a car.
Excellent Transit
- Most errands can be accomplished by public transportation.
Very Bikeable
- Most errands can be accomplished on bike.

Cottingham Junior Public School
Elementary: PublicRosedale Junior Public School
Elementary: PublicWhitney Junior Public School
Elementary: PublicOur Lady of Perpetual Help Catholic School
Elementary: CatholicJesse Ketchum Junior and Senior Public School
Elementary: PublicDeer Park Junior and Senior Public School
Elementary: PublicNative Learning Centre
Secondary: PublicCollège français secondaire
Secondary: PublicMsgr Fraser-Isabella
Secondary: CatholicJarvis Collegiate Institute
Secondary: PublicSt Joseph's College School
Secondary: CatholicRosedale Heights School of the Arts
Secondary: Public-
Ramsden Park
1 Ramsden Rd (Yonge Street), Toronto ON M6E 2N1 0.48km -
David A. Balfour Park
200 Mount Pleasant Rd, Toronto ON M4T 2C4 0.9km -
Ramsden Park Off Leash Area
Pears Ave (Avenue Rd.), Toronto ON 0.94km
-
TD Bank Financial Group
77 Bloor St W (at Bay St.), Toronto ON M5S 1M2 1.03km -
TD Bank Financial Group
65 Wellesley St E (at Church St), Toronto ON M4Y 1G7 1.43km -
Alterna Savings
800 Bay St (at College St), Toronto ON M5S 3A9 1.9km
More about this building
View 80 Crescent Road, Toronto- 2 bath
- 2 bed
- 2250 sqft
1105-1166 Bay Street, Toronto, Ontario • M5S 2X8 • Bay Street Corridor
- — bath
- — bed
- — sqft
102-20 Scrivener Square, Toronto, Ontario • M4W 3X9 • Rosedale-Moore Park
- 3 bath
- 2 bed
- 1000 sqft
PH701-1414 Bayview Avenue, Toronto, Ontario • M4G 3A7 • Mount Pleasant East
- 2 bath
- 2 bed
- 1600 sqft
506-6 Jackes Avenue, Toronto, Ontario • M4T 0A5 • Rosedale-Moore Park
- 3 bath
- 2 bed
- 2000 sqft
504-625 Avenue Road, Toronto, Ontario • M4V 2K6 • Yonge-St. Clair
- 3 bath
- 2 bed
- 1800 sqft
301-6 Jackes Avenue, Toronto, Ontario • M4T 0A5 • Rosedale-Moore Park
