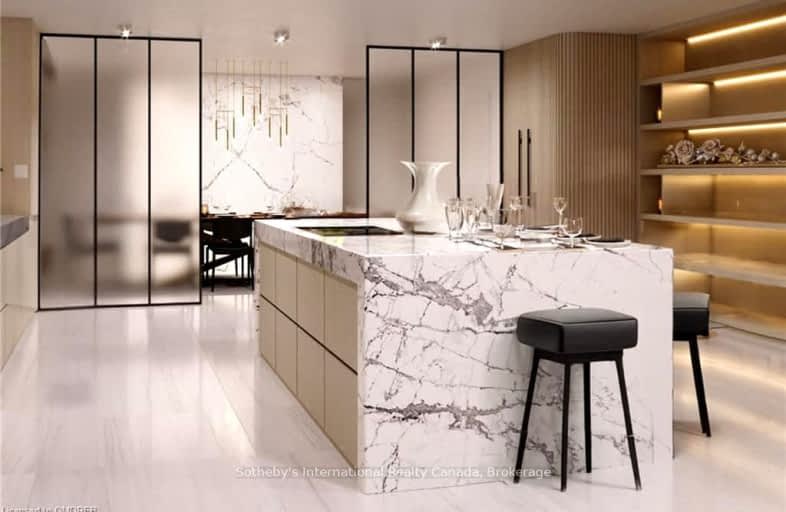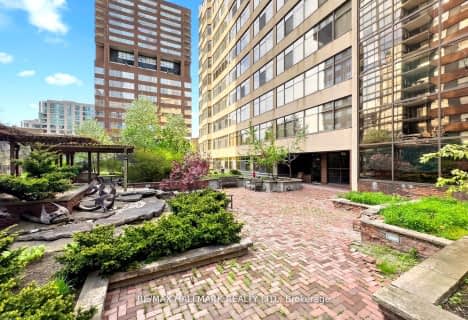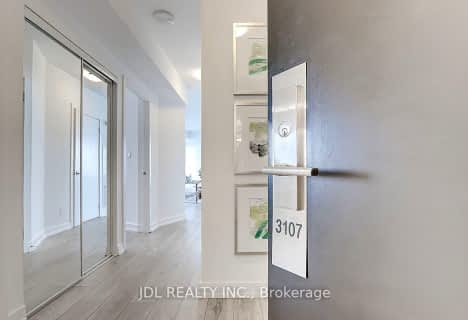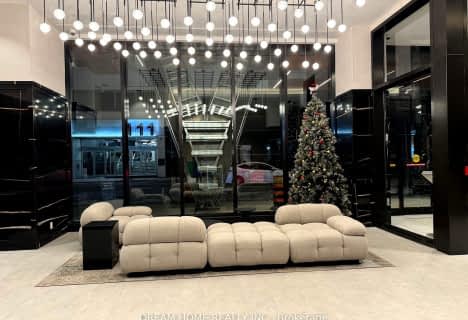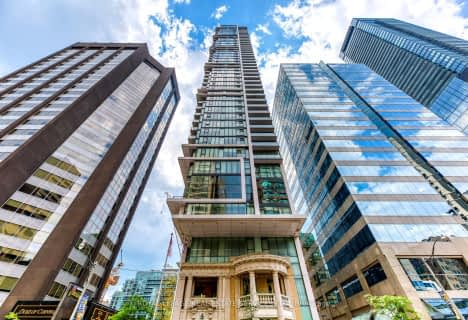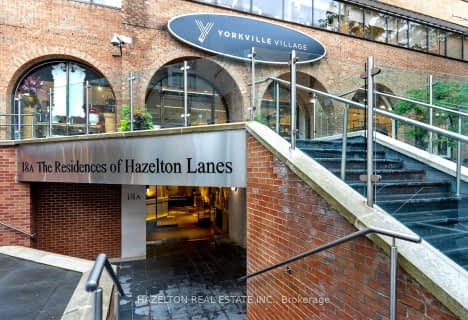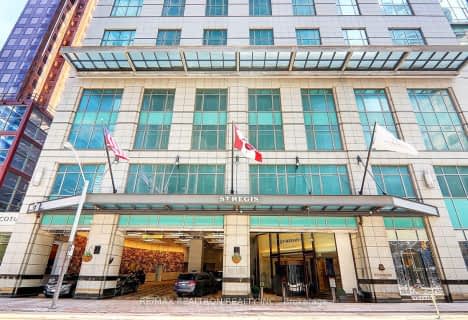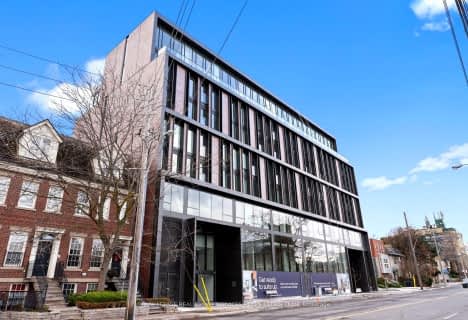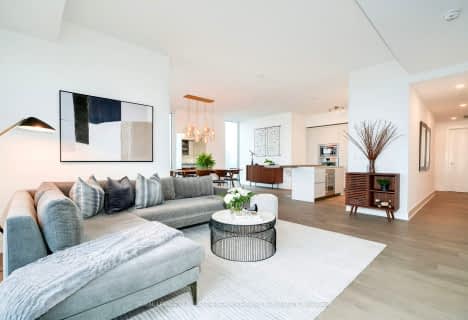Walker's Paradise
- Daily errands do not require a car.
Rider's Paradise
- Daily errands do not require a car.
Biker's Paradise
- Daily errands do not require a car.

da Vinci School
Elementary: PublicCottingham Junior Public School
Elementary: PublicHuron Street Junior Public School
Elementary: PublicJesse Ketchum Junior and Senior Public School
Elementary: PublicPalmerston Avenue Junior Public School
Elementary: PublicBrown Junior Public School
Elementary: PublicMsgr Fraser Orientation Centre
Secondary: CatholicMsgr Fraser College (Alternate Study) Secondary School
Secondary: CatholicLoretto College School
Secondary: CatholicSt Joseph's College School
Secondary: CatholicHarbord Collegiate Institute
Secondary: PublicCentral Technical School
Secondary: Public-
Glen Edyth Drive Parkette
2 Edyth Crt, Toronto ON M8V 2P2 0.53km -
Jean Sibelius Square
Wells St and Kendal Ave, Toronto ON 0.73km -
Sir Winston Churchill Park
301 St Clair Ave W (at Spadina Rd), Toronto ON M4V 1S4 1.23km
-
Scotiabank
334 Bloor St W (at Spadina Rd.), Toronto ON M5S 1W9 0.88km -
CIBC
535 Saint Clair Ave W (at Vaughan Rd.), Toronto ON M6C 1A3 1.77km -
Alterna Savings
800 Bay St (at College St), Toronto ON M5S 3A9 1.93km
- 2 bath
- 2 bed
- 2000 sqft
404-1166 Bay Street, Toronto, Ontario • M5S 2X8 • Bay Street Corridor
- 3 bath
- 2 bed
- 1400 sqft
404-128 Hazelton Avenue North, Toronto, Ontario • M5R 2E5 • Annex
- 3 bath
- 2 bed
- 2000 sqft
3801-311 Bay Street, Toronto, Ontario • M5H 4G5 • Bay Street Corridor
- 3 bath
- 2 bed
- 1000 sqft
701-1414 Bayview Avenue, Toronto, Ontario • M4G 3A7 • Mount Pleasant East
- — bath
- — bed
- — sqft
6805-1 Bloor Street East, Toronto, Ontario • M4W 0A8 • Church-Yonge Corridor
- 3 bath
- 2 bed
- 1600 sqft
403-112 Saint Clair Avenue West, Toronto, Ontario • M4V 2Y3 • Yonge-St. Clair
- 3 bath
- 2 bed
- 3250 sqft
4904-311 Bay Street, Toronto, Ontario • M5H 4G5 • Bay Street Corridor
- 3 bath
- 3 bed
- 2250 sqft
2002-195 McCaul Street, Toronto, Ontario • M5A 0S8 • Kensington-Chinatown
