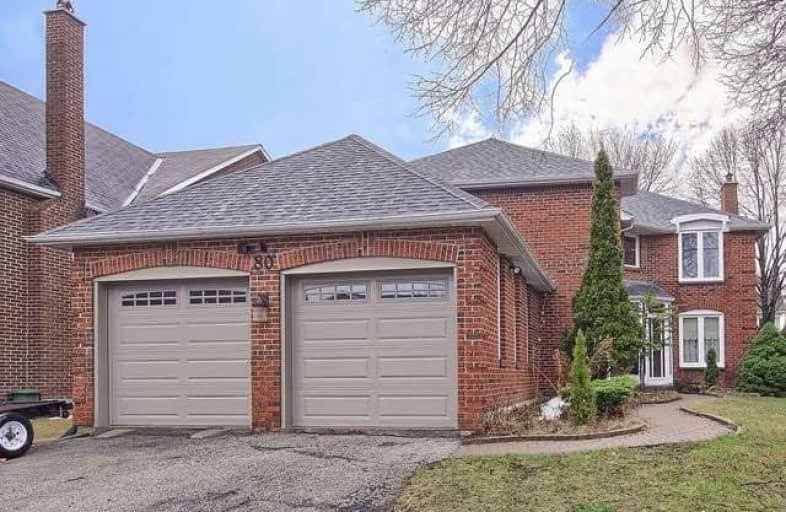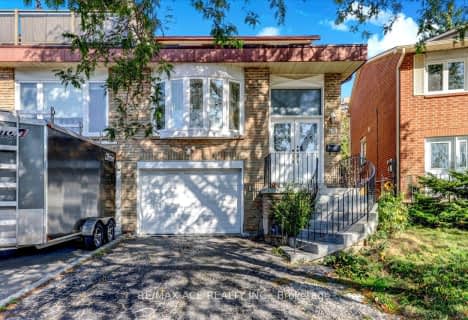
Fisherville Senior Public School
Elementary: Public
1.48 km
Wilmington Elementary School
Elementary: Public
2.02 km
Charlton Public School
Elementary: Public
1.16 km
Westminster Public School
Elementary: Public
1.51 km
Louis-Honore Frechette Public School
Elementary: Public
0.52 km
Rockford Public School
Elementary: Public
0.54 km
North West Year Round Alternative Centre
Secondary: Public
1.48 km
Vaughan Secondary School
Secondary: Public
1.41 km
Westmount Collegiate Institute
Secondary: Public
3.33 km
William Lyon Mackenzie Collegiate Institute
Secondary: Public
3.68 km
Northview Heights Secondary School
Secondary: Public
1.70 km
St Elizabeth Catholic High School
Secondary: Catholic
1.87 km
$
$1,299,000
- 5 bath
- 5 bed
- 2000 sqft
13 Saywell Avenue, Toronto, Ontario • M3J 0G2 • York University Heights
$
$1,199,999
- 4 bath
- 5 bed
- 2000 sqft
116 Robert Hicks Drive, Toronto, Ontario • M2R 3R4 • Willowdale West





