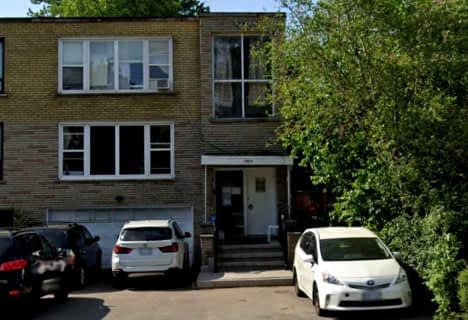
3D Walkthrough

Ancaster Public School
Elementary: Public
0.35 km
Blaydon Public School
Elementary: Public
1.66 km
École élémentaire Mathieu-da-Costa
Elementary: Public
2.13 km
Downsview Public School
Elementary: Public
1.45 km
St Norbert Catholic School
Elementary: Catholic
0.17 km
Faywood Arts-Based Curriculum School
Elementary: Public
1.58 km
Yorkdale Secondary School
Secondary: Public
1.82 km
Downsview Secondary School
Secondary: Public
1.20 km
Madonna Catholic Secondary School
Secondary: Catholic
1.25 km
John Polanyi Collegiate Institute
Secondary: Public
2.90 km
Dante Alighieri Academy
Secondary: Catholic
2.92 km
William Lyon Mackenzie Collegiate Institute
Secondary: Public
1.98 km

