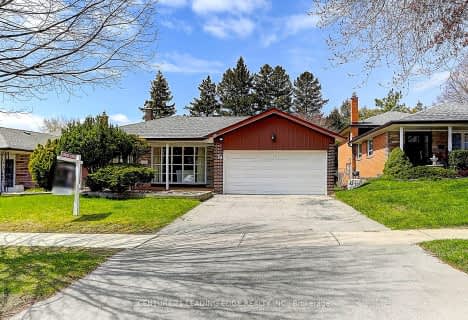
Ernest Public School
Elementary: Public
0.70 km
Don Valley Middle School
Elementary: Public
0.80 km
Our Lady of Guadalupe Catholic School
Elementary: Catholic
0.70 km
Kingslake Public School
Elementary: Public
0.88 km
Seneca Hill Public School
Elementary: Public
0.39 km
Hillmount Public School
Elementary: Public
0.84 km
North East Year Round Alternative Centre
Secondary: Public
1.15 km
Msgr Fraser College (Northeast)
Secondary: Catholic
2.11 km
Pleasant View Junior High School
Secondary: Public
1.14 km
Georges Vanier Secondary School
Secondary: Public
1.11 km
A Y Jackson Secondary School
Secondary: Public
2.16 km
Sir John A Macdonald Collegiate Institute
Secondary: Public
1.89 km
$
$1,698,800
- 2 bath
- 4 bed
- 2000 sqft
58 Clareville Crescent, Toronto, Ontario • M2J 2C1 • Don Valley Village
$X,XXX,XXX
- — bath
- — bed
- — sqft
52 Yatesbury Road, Toronto, Ontario • M2H 1E9 • Bayview Woods-Steeles
$
$1,399,000
- 3 bath
- 4 bed
- 2000 sqft
70 Clansman Boulevard, Toronto, Ontario • M2H 1X8 • Hillcrest Village












