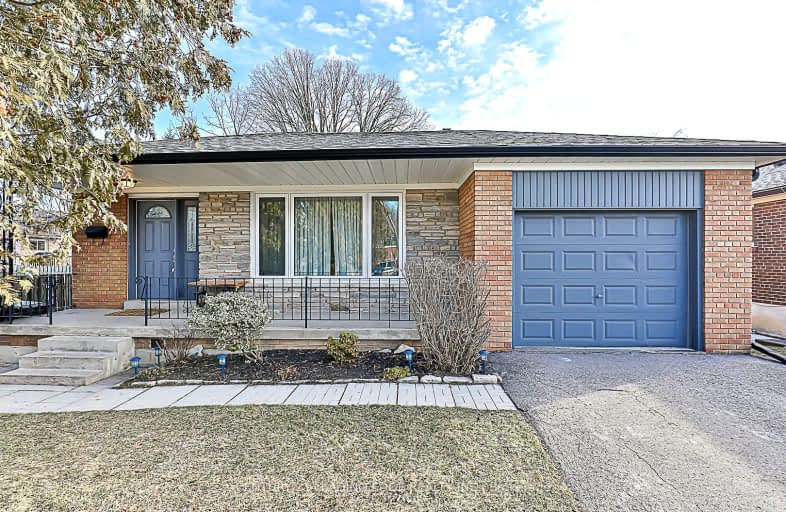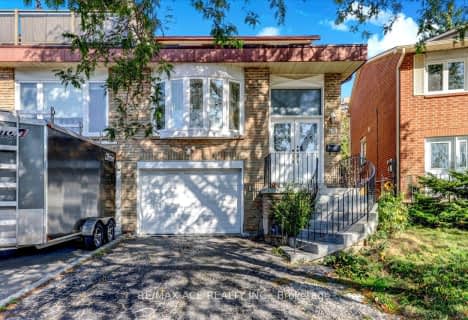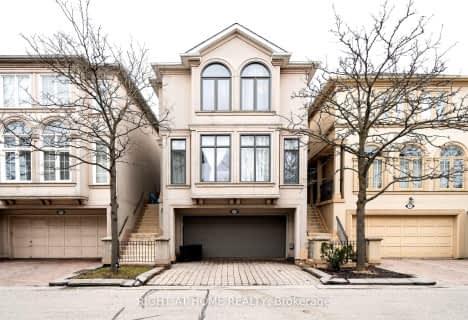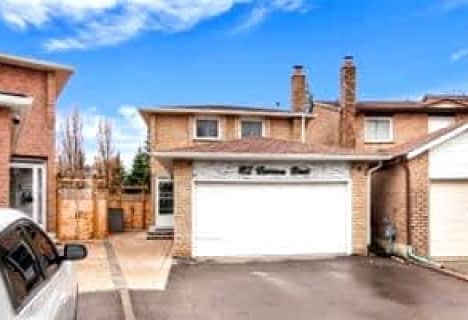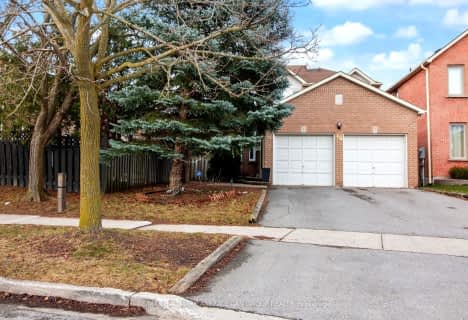Somewhat Walkable
- Some errands can be accomplished on foot.
Good Transit
- Some errands can be accomplished by public transportation.
Somewhat Bikeable
- Most errands require a car.

Fisherville Senior Public School
Elementary: PublicBlessed Scalabrini Catholic Elementary School
Elementary: CatholicSt Antoine Daniel Catholic School
Elementary: CatholicPleasant Public School
Elementary: PublicR J Lang Elementary and Middle School
Elementary: PublicSt Paschal Baylon Catholic School
Elementary: CatholicNorth West Year Round Alternative Centre
Secondary: PublicDrewry Secondary School
Secondary: PublicÉSC Monseigneur-de-Charbonnel
Secondary: CatholicNewtonbrook Secondary School
Secondary: PublicNorthview Heights Secondary School
Secondary: PublicSt Elizabeth Catholic High School
Secondary: Catholic-
Downham Green Park
Vaughan ON L4J 2P3 1.7km -
Robert Hicks Park
39 Robert Hicks Dr, North York ON 2.24km -
Gibson Park
Yonge St (Park Home Ave), Toronto ON 2.82km
-
TD Bank Financial Group
5928 Yonge St (Drewry Ave), Willowdale ON M2M 3V9 1.67km -
CIBC
7027 Yonge St (Steeles Ave), Markham ON L3T 2A5 1.93km -
RBC Royal Bank
7163 Yonge St, Markham ON L3T 0C6 2.12km
- 4 bath
- 5 bed
- 2000 sqft
116 Robert Hicks Drive, Toronto, Ontario • M2R 3R4 • Willowdale West
- 5 bath
- 4 bed
- 2000 sqft
17 Mortimer Court, Vaughan, Ontario • L4J 2P7 • Crestwood-Springfarm-Yorkhill
