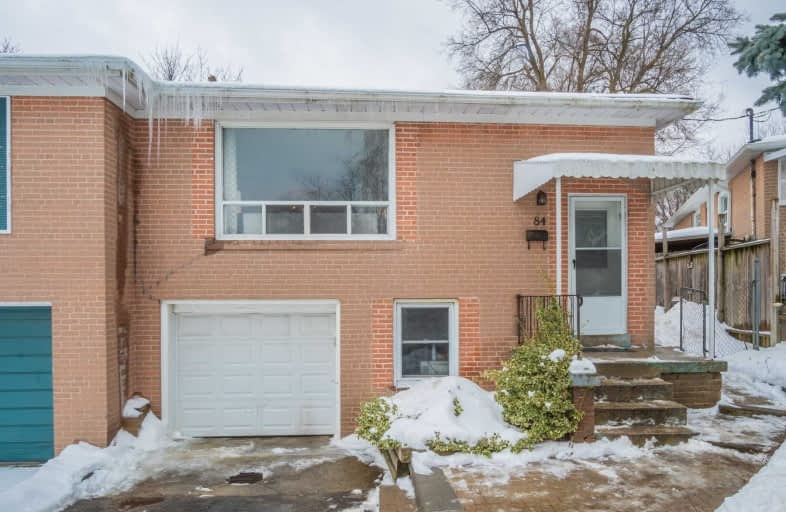
Fisherville Senior Public School
Elementary: Public
0.59 km
Blessed Scalabrini Catholic Elementary School
Elementary: Catholic
1.08 km
Westminster Public School
Elementary: Public
1.25 km
Pleasant Public School
Elementary: Public
0.62 km
Rockford Public School
Elementary: Public
0.95 km
St Paschal Baylon Catholic School
Elementary: Catholic
0.85 km
North West Year Round Alternative Centre
Secondary: Public
0.52 km
Drewry Secondary School
Secondary: Public
1.68 km
ÉSC Monseigneur-de-Charbonnel
Secondary: Catholic
1.53 km
Newtonbrook Secondary School
Secondary: Public
1.32 km
Northview Heights Secondary School
Secondary: Public
1.75 km
St Elizabeth Catholic High School
Secondary: Catholic
1.93 km


