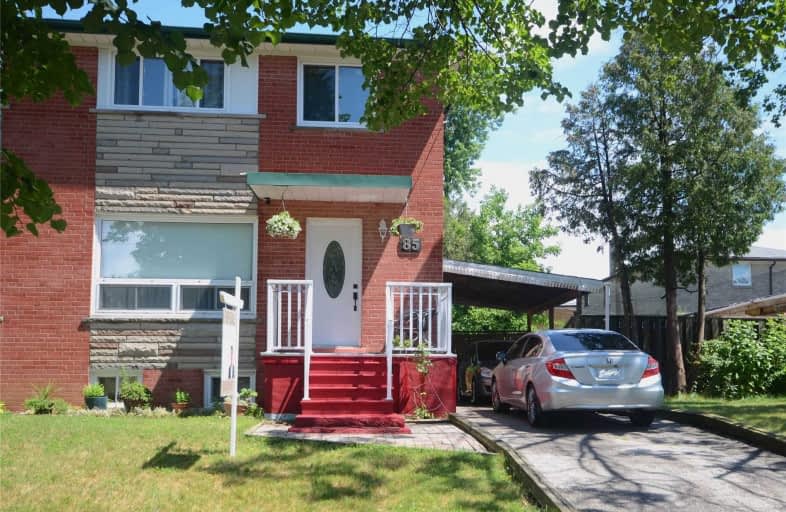
Guildwood Junior Public School
Elementary: Public
1.10 km
Galloway Road Public School
Elementary: Public
0.56 km
St Ursula Catholic School
Elementary: Catholic
1.22 km
St Margaret's Public School
Elementary: Public
0.88 km
Eastview Public School
Elementary: Public
0.77 km
Willow Park Junior Public School
Elementary: Public
0.74 km
Native Learning Centre East
Secondary: Public
1.46 km
Maplewood High School
Secondary: Public
0.49 km
West Hill Collegiate Institute
Secondary: Public
1.84 km
Cedarbrae Collegiate Institute
Secondary: Public
2.10 km
St John Paul II Catholic Secondary School
Secondary: Catholic
3.29 km
Sir Wilfrid Laurier Collegiate Institute
Secondary: Public
1.55 km




