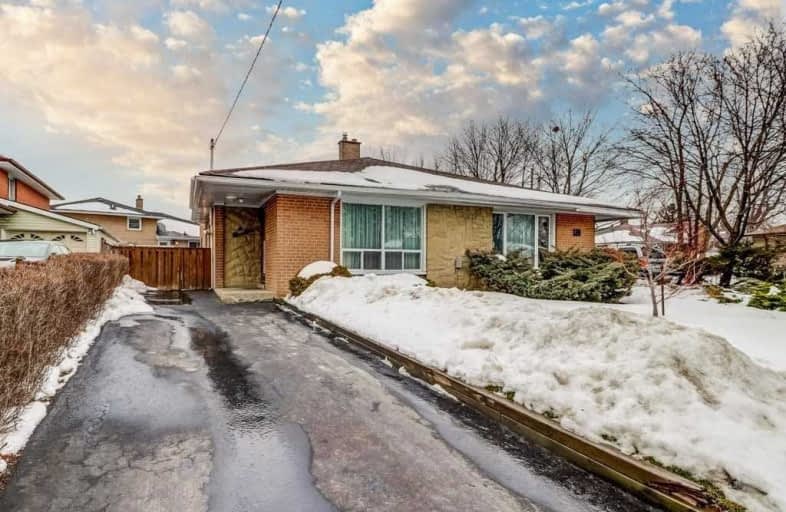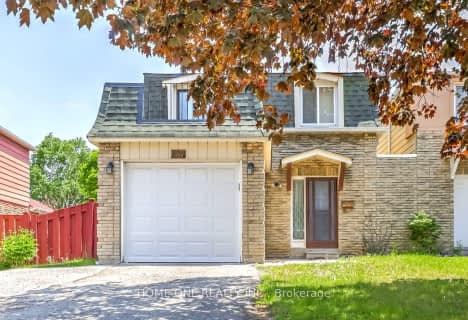
Roywood Public School
Elementary: Public
0.40 km
ÉÉC Sainte-Madeleine
Elementary: Catholic
0.50 km
St Isaac Jogues Catholic School
Elementary: Catholic
0.56 km
Fenside Public School
Elementary: Public
0.29 km
Annunciation Catholic School
Elementary: Catholic
1.50 km
Donview Middle School
Elementary: Public
0.47 km
Caring and Safe Schools LC2
Secondary: Public
1.01 km
Parkview Alternative School
Secondary: Public
1.07 km
George S Henry Academy
Secondary: Public
1.11 km
Sir John A Macdonald Collegiate Institute
Secondary: Public
2.32 km
Senator O'Connor College School
Secondary: Catholic
1.90 km
Victoria Park Collegiate Institute
Secondary: Public
1.20 km




