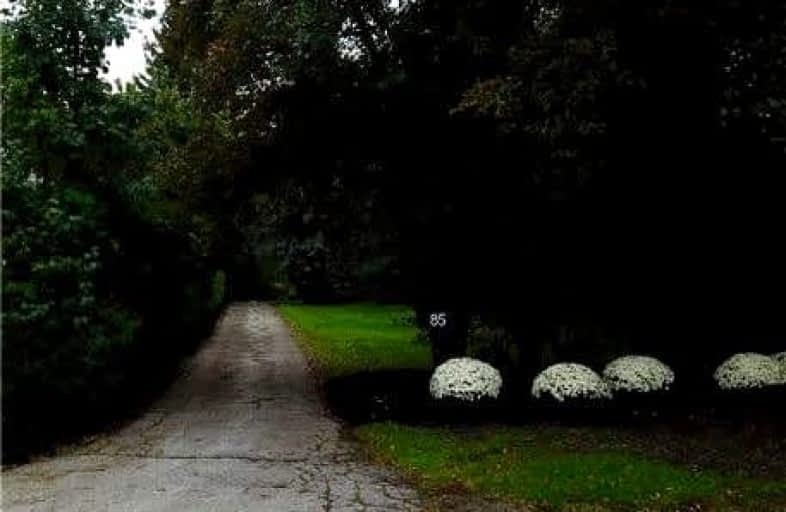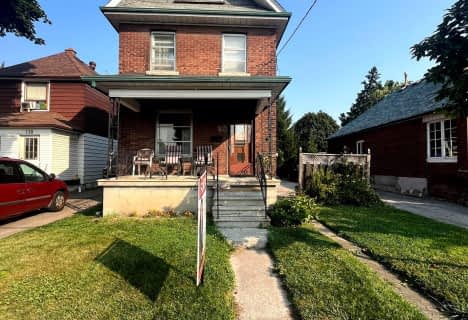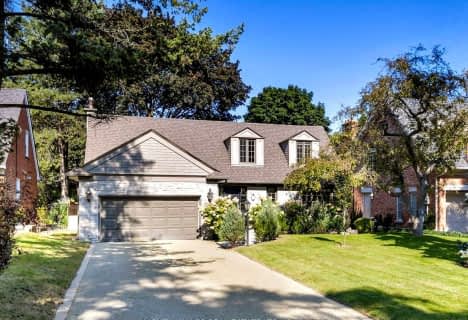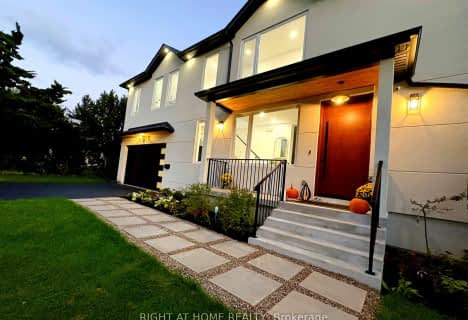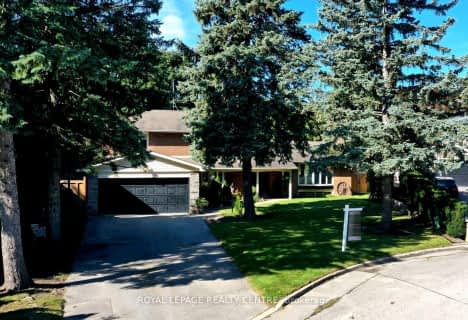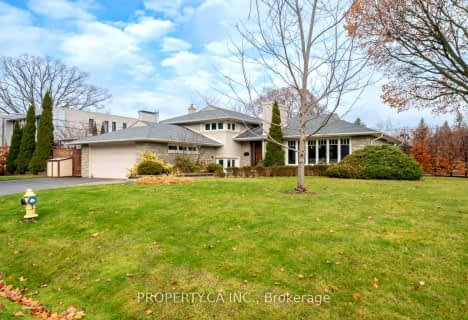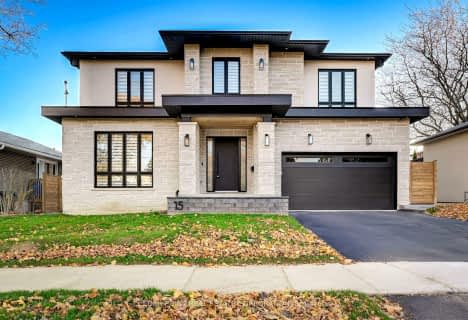Very Walkable
- Most errands can be accomplished on foot.
Excellent Transit
- Most errands can be accomplished by public transportation.
Bikeable
- Some errands can be accomplished on bike.

Westmount Junior School
Elementary: PublicValleyfield Junior School
Elementary: PublicSt Eugene Catholic School
Elementary: CatholicSt John the Evangelist Catholic School
Elementary: CatholicHilltop Middle School
Elementary: PublicAll Saints Catholic School
Elementary: CatholicSchool of Experiential Education
Secondary: PublicYork Humber High School
Secondary: PublicScarlett Heights Entrepreneurial Academy
Secondary: PublicDon Bosco Catholic Secondary School
Secondary: CatholicWeston Collegiate Institute
Secondary: PublicRichview Collegiate Institute
Secondary: Public-
Wincott Park
Wincott Dr, Toronto ON 1.93km -
Smythe Park
61 Black Creek Blvd, Toronto ON M6N 4K7 3.34km -
Earlscourt Park
1200 Lansdowne Ave, Toronto ON M6H 3Z8 6.63km
-
BMO Bank of Montreal
1500 Royal York Rd, Toronto ON M9P 3B6 0.4km -
TD Bank Financial Group
250 Wincott Dr, Etobicoke ON M9R 2R5 2.2km -
CIBC
1174 Weston Rd (at Eglinton Ave. W.), Toronto ON M6M 4P4 3.17km
- 6 bath
- 4 bed
35 Yorkdale Crescent, Toronto, Ontario • M9M 1C2 • Humberlea-Pelmo Park W5
- 4 bath
- 3 bed
59 Edgevalley Drive, Toronto, Ontario • M9A 4P2 • Edenbridge-Humber Valley
- 5 bath
- 6 bed
- 2500 sqft
76 Dalegrove Crescent, Toronto, Ontario • M9B 6A9 • Eringate-Centennial-West Deane
- — bath
- — bed
- — sqft
8 Bell Royal Court, Toronto, Ontario • M9A 4G6 • Edenbridge-Humber Valley
- 3 bath
- 4 bed
- 2500 sqft
1 Orkney Crescent, Toronto, Ontario • M9A 2T4 • Princess-Rosethorn
