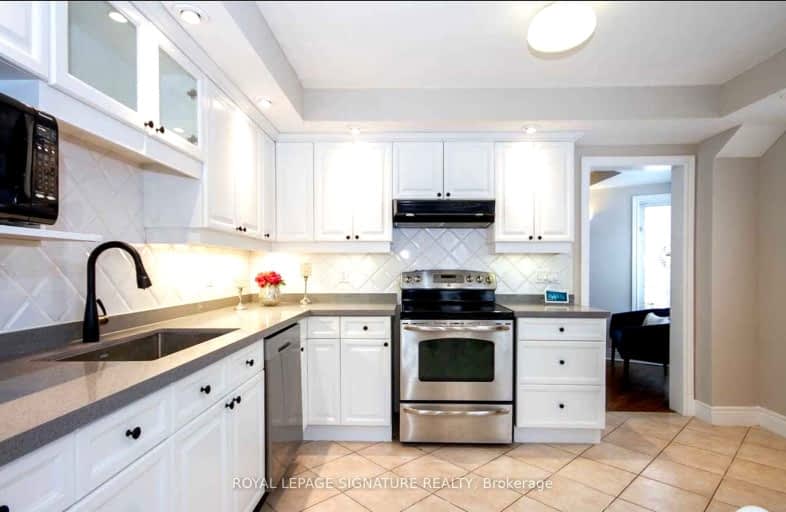Very Walkable
- Most errands can be accomplished on foot.
Excellent Transit
- Most errands can be accomplished by public transportation.
Very Bikeable
- Most errands can be accomplished on bike.

Holy Cross Catholic School
Elementary: CatholicÉcole élémentaire La Mosaïque
Elementary: PublicDiefenbaker Elementary School
Elementary: PublicWilkinson Junior Public School
Elementary: PublicCosburn Middle School
Elementary: PublicR H McGregor Elementary School
Elementary: PublicEast York Alternative Secondary School
Secondary: PublicSchool of Life Experience
Secondary: PublicSubway Academy I
Secondary: PublicGreenwood Secondary School
Secondary: PublicDanforth Collegiate Institute and Technical School
Secondary: PublicEast York Collegiate Institute
Secondary: Public-
East Lynn Park
E Lynn Ave, Toronto ON 1.76km -
Withrow Park
725 Logan Ave (btwn Bain Ave. & McConnell Ave.), Toronto ON M4K 3C7 2.06km -
Withrow Park Off Leash Dog Park
Logan Ave (Danforth), Toronto ON 2.09km
-
Localcoin Bitcoin ATM - Noor's Fine Foods
838 Broadview Ave, Toronto ON M4K 2R1 2.32km -
TD Bank Financial Group
801 O'Connor Dr, East York ON M4B 2S7 2.48km -
Scotiabank
1046 Queen St E (at Pape Ave.), Toronto ON M4M 1K4 3.22km
- 1 bath
- 3 bed
- 1100 sqft
Upper-282 Mortimer Avenue, Toronto, Ontario • M4J 2C7 • Danforth Village-East York














