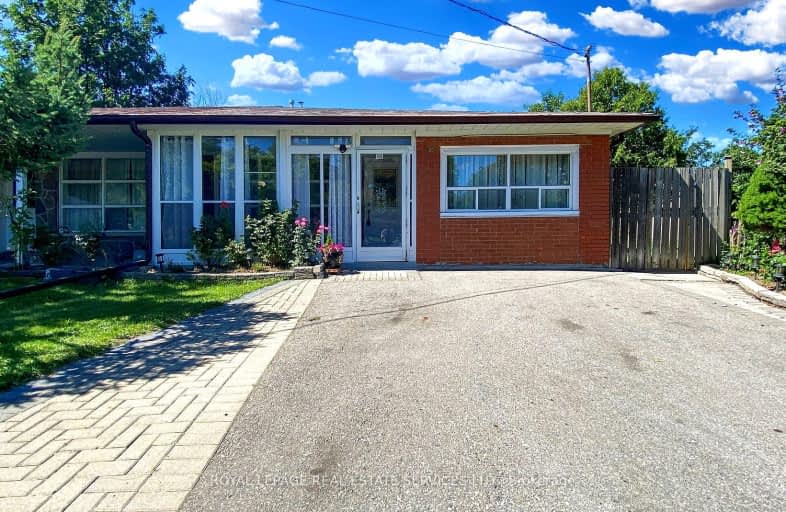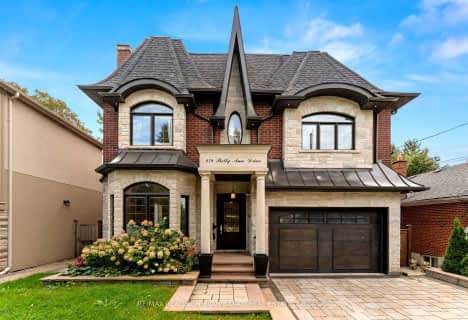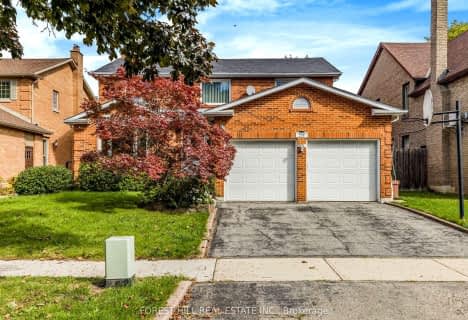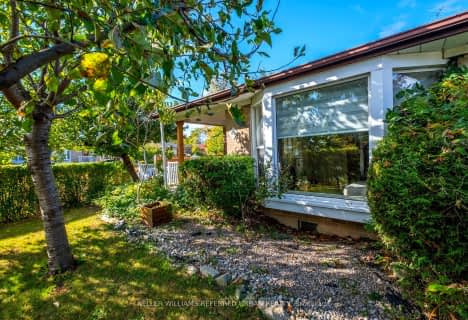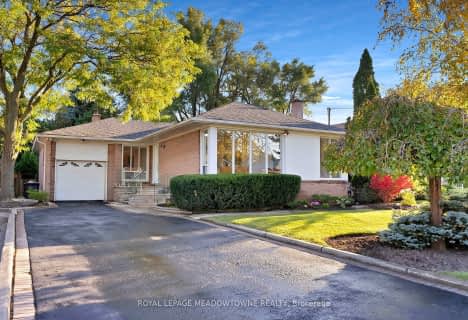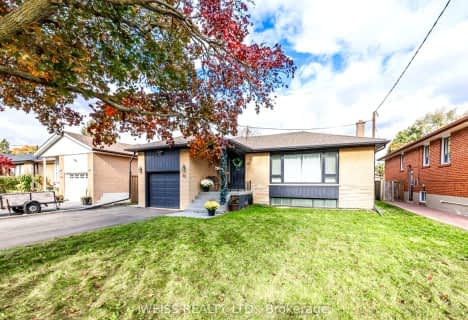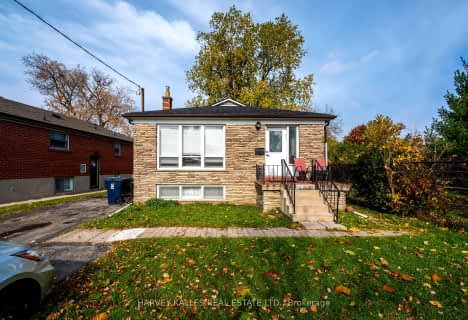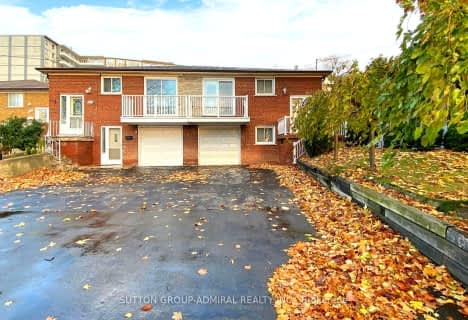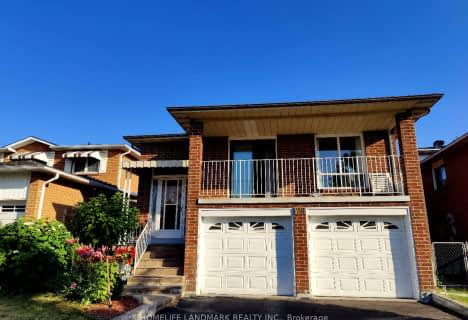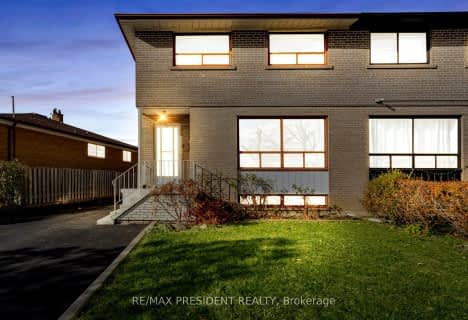Very Walkable
- Most errands can be accomplished on foot.
Good Transit
- Some errands can be accomplished by public transportation.
Somewhat Bikeable
- Most errands require a car.

Wilmington Elementary School
Elementary: PublicCharles H Best Middle School
Elementary: PublicSt Robert Catholic School
Elementary: CatholicLouis-Honore Frechette Public School
Elementary: PublicRockford Public School
Elementary: PublicDublin Heights Elementary and Middle School
Elementary: PublicNorth West Year Round Alternative Centre
Secondary: PublicC W Jefferys Collegiate Institute
Secondary: PublicJames Cardinal McGuigan Catholic High School
Secondary: CatholicVaughan Secondary School
Secondary: PublicWilliam Lyon Mackenzie Collegiate Institute
Secondary: PublicNorthview Heights Secondary School
Secondary: Public-
G Ross Lord Park
4801 Dufferin St (at Supertest Rd), Toronto ON M3H 5T3 1.62km -
Antibes Park
58 Antibes Dr (at Candle Liteway), Toronto ON M2R 3K5 2.02km -
Earl Bales Park
4300 Bathurst St (Sheppard St), Toronto ON 2.67km
-
CIBC
1119 Lodestar Rd (at Allen Rd.), Toronto ON M3J 0G9 0.67km -
CIBC
3940 Keele St (at Finch Ave. W.), Toronto ON M3J 1P2 2.14km -
TD Bank Financial Group
580 Sheppard Ave W, Downsview ON M3H 2S1 2.32km
- 2 bath
- 3 bed
58 Frankton Crescent, Toronto, Ontario • M3J 1C1 • York University Heights
- 2 bath
- 3 bed
- 1100 sqft
149 Sharpecroft Boulevard, Toronto, Ontario • M3J 1P6 • York University Heights
