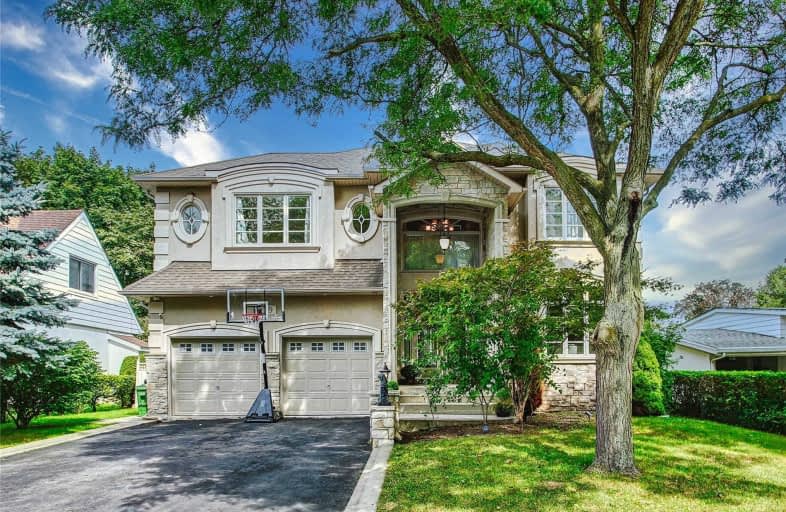
Norman Ingram Public School
Elementary: Public
0.41 km
Three Valleys Public School
Elementary: Public
1.30 km
Rippleton Public School
Elementary: Public
0.82 km
Don Mills Middle School
Elementary: Public
1.19 km
Denlow Public School
Elementary: Public
1.12 km
St Bonaventure Catholic School
Elementary: Catholic
1.23 km
Windfields Junior High School
Secondary: Public
2.12 km
École secondaire Étienne-Brûlé
Secondary: Public
1.92 km
George S Henry Academy
Secondary: Public
2.48 km
York Mills Collegiate Institute
Secondary: Public
2.04 km
Don Mills Collegiate Institute
Secondary: Public
1.23 km
Victoria Park Collegiate Institute
Secondary: Public
2.73 km






