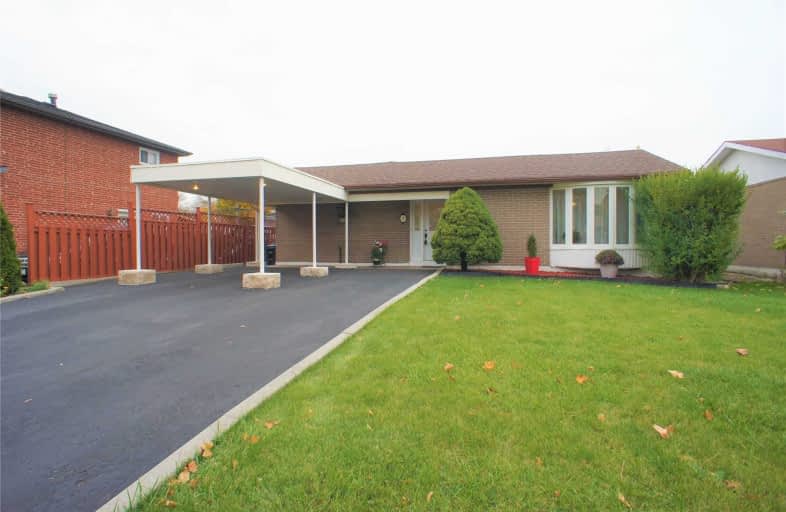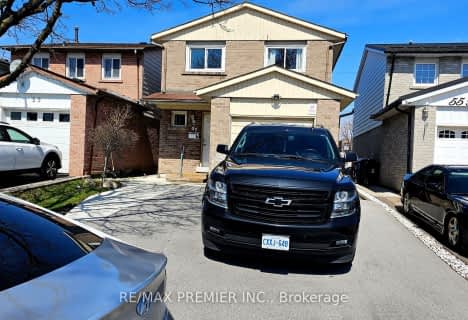
Melody Village Junior School
Elementary: PublicElmbank Junior Middle Academy
Elementary: PublicClaireville Junior School
Elementary: PublicSt Dorothy Catholic School
Elementary: CatholicAlbion Heights Junior Middle School
Elementary: PublicSmithfield Middle School
Elementary: PublicCaring and Safe Schools LC1
Secondary: PublicHoly Cross Catholic Academy High School
Secondary: CatholicFather Henry Carr Catholic Secondary School
Secondary: CatholicMonsignor Percy Johnson Catholic High School
Secondary: CatholicNorth Albion Collegiate Institute
Secondary: PublicWest Humber Collegiate Institute
Secondary: Public- 3 bath
- 4 bed
34 Helmsdale Crescent, Toronto, Ontario • M9V 3X9 • West Humber-Clairville
- 3 bath
- 4 bed
57 Mercedes Drive, Toronto, Ontario • M9V 4T4 • Mount Olive-Silverstone-Jamestown
- 2 bath
- 4 bed
- 1100 sqft
27 Felan Crescent, Toronto, Ontario • M9V 3A2 • Thistletown-Beaumonde Heights









