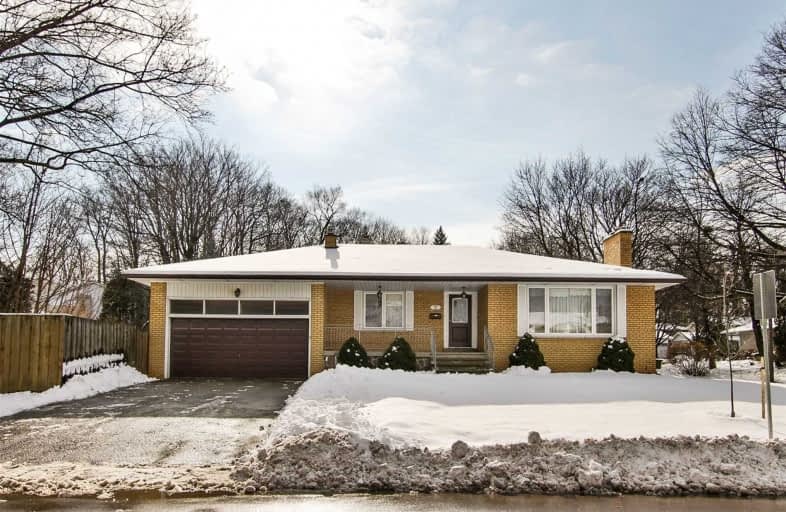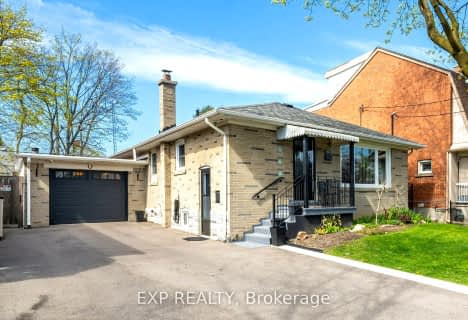
St George's Junior School
Elementary: PublicWestway Junior School
Elementary: PublicSt Eugene Catholic School
Elementary: CatholicSt Marcellus Catholic School
Elementary: CatholicHilltop Middle School
Elementary: PublicFather Serra Catholic School
Elementary: CatholicSchool of Experiential Education
Secondary: PublicCentral Etobicoke High School
Secondary: PublicScarlett Heights Entrepreneurial Academy
Secondary: PublicKipling Collegiate Institute
Secondary: PublicRichview Collegiate Institute
Secondary: PublicMartingrove Collegiate Institute
Secondary: Public- 1 bath
- 3 bed
- 700 sqft
38 Rhinestone Drive, Toronto, Ontario • M9C 3X1 • Eringate-Centennial-West Deane
- 2 bath
- 3 bed
34 Paragon Road, Toronto, Ontario • M9R 1J8 • Kingsview Village-The Westway
- 3 bath
- 3 bed
82 Brampton Road, Toronto, Ontario • M9R 3J9 • Willowridge-Martingrove-Richview
- 2 bath
- 3 bed
24 Jardine Place, Toronto, Ontario • M9R 2B9 • Willowridge-Martingrove-Richview
- 4 bath
- 4 bed
31 Hartsdale Drive, Toronto, Ontario • M9R 2S3 • Willowridge-Martingrove-Richview
- 3 bath
- 3 bed
15 Deanewood Crescent, Toronto, Ontario • M9B 3A9 • Eringate-Centennial-West Deane














