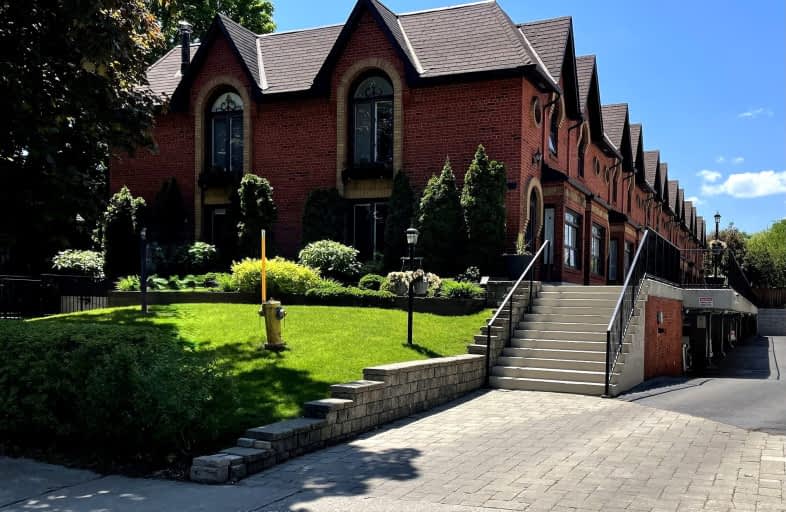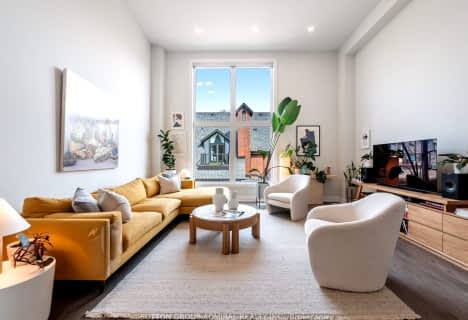Walker's Paradise
- Daily errands do not require a car.
Excellent Transit
- Most errands can be accomplished by public transportation.
Biker's Paradise
- Daily errands do not require a car.

Norway Junior Public School
Elementary: PublicSt Denis Catholic School
Elementary: CatholicGlen Ames Senior Public School
Elementary: PublicKew Beach Junior Public School
Elementary: PublicWilliamson Road Junior Public School
Elementary: PublicBowmore Road Junior and Senior Public School
Elementary: PublicSchool of Life Experience
Secondary: PublicNotre Dame Catholic High School
Secondary: CatholicSt Patrick Catholic Secondary School
Secondary: CatholicMonarch Park Collegiate Institute
Secondary: PublicNeil McNeil High School
Secondary: CatholicMalvern Collegiate Institute
Secondary: Public-
Breakwall BBQ
1910 Queen Street E, Toronto, ON M4L 1H5 0.12km -
Gull & Firkin
1943 Queen Street E, Toronto, ON M4L 1H7 0.16km -
The Stone Lion
1958 Queen Street E, Toronto, ON M4L 1H6 0.2km
-
Nana's Creperie
1917 Queen Street E, Toronto, ON M4L 1H3 0.07km -
La Sirena
1918 Queen St E, Toronto, ON M4L 1H5 0.11km -
Blue Cloud Cafe
1934 Queen Street E, Toronto, ON M4L 1H6 0.15km
-
9Round
1866 Queen Street E, Toronto, ON M4L 1H2 0.22km -
System Fitness
1671 Queen Street E, Toronto, ON M4L 1G5 0.72km -
GoodLife Fitness
280 Coxwell Ave, Toronto, ON M4L 3B6 1.38km
-
Pharmasave Beaches Pharmacy
1967 Queen Street E, Toronto, ON M4L 1H9 0.26km -
Shoppers Drug Mart
2000 Queen Street E, Toronto, ON M4L 1J2 0.38km -
Woods Pharmacy
130 Kingston Road, Toronto, ON M4L 1S7 0.63km
-
Otherside Pizza
1911 Queen Street E, Toronto, ON M4L 1H3 0.05km -
Today's Shawarma
1921 Queen Street E, Toronto, ON M4L 1H3 0.07km -
Nana's Creperie
1917 Queen Street E, Toronto, ON M4L 1H3 0.07km
-
Beach Mall
1971 Queen Street E, Toronto, ON M4L 1H9 0.27km -
Shoppers World
3003 Danforth Avenue, East York, ON M4C 1M9 2.77km -
Gerrard Square
1000 Gerrard Street E, Toronto, ON M4M 3G6 2.82km
-
Carload On The Beach
2038 Queen St E, Toronto, ON M4L 1J4 0.54km -
Beach Foodland
2040 Queen Street E, Toronto, ON M4L 1J1 0.54km -
Rowe Farms
2126 Queen Street E, Toronto, ON M4E 1E3 0.87km
-
LCBO - The Beach
1986 Queen Street E, Toronto, ON M4E 1E5 0.37km -
LCBO - Queen and Coxwell
1654 Queen Street E, Queen and Coxwell, Toronto, ON M4L 1G3 0.89km -
Beer & Liquor Delivery Service Toronto
Toronto, ON 2.16km
-
Petro Canada
292 Kingston Rd, Toronto, ON M4L 1T7 0.73km -
Amin At Salim's Auto Repair
999 Eastern Avenue, Toronto, ON M4L 1A8 1.39km -
XTR Full Service Gas Station
2189 Gerrard Street E, Toronto, ON M4E 2C5 1.72km
-
Alliance Cinemas The Beach
1651 Queen Street E, Toronto, ON M4L 1G5 0.85km -
Fox Theatre
2236 Queen St E, Toronto, ON M4E 1G2 1.45km -
Funspree
Toronto, ON M4M 3A7 2.58km
-
Toronto Public Library - Toronto
2161 Queen Street E, Toronto, ON M4L 1J1 0.5km -
Gerrard/Ashdale Library
1432 Gerrard Street East, Toronto, ON M4L 1Z6 1.52km -
Danforth/Coxwell Library
1675 Danforth Avenue, Toronto, ON M4C 5P2 2.19km
-
Michael Garron Hospital
825 Coxwell Avenue, East York, ON M4C 3E7 2.93km -
Bridgepoint Health
1 Bridgepoint Drive, Toronto, ON M4M 2B5 4.13km -
Providence Healthcare
3276 Saint Clair Avenue E, Toronto, ON M1L 1W1 5.05km
More about this building
View 90 Kippendavie Avenue, Toronto- 3 bath
- 3 bed
- 1200 sqft
35 Philpott Gardens, Toronto, Ontario • M4E 0A8 • East End-Danforth
- 3 bath
- 3 bed
- 1600 sqft
11-169 Jones Avenue, Toronto, Ontario • M4M 3A2 • South Riverdale
- 3 bath
- 3 bed
- 1600 sqft
10-169 Jones Avenue, Toronto, Ontario • M4M 3A2 • South Riverdale
- 2 bath
- 3 bed
- 1200 sqft
168 Clonmore Drive, Toronto, Ontario • M1N 1Y1 • Birchcliffe-Cliffside






