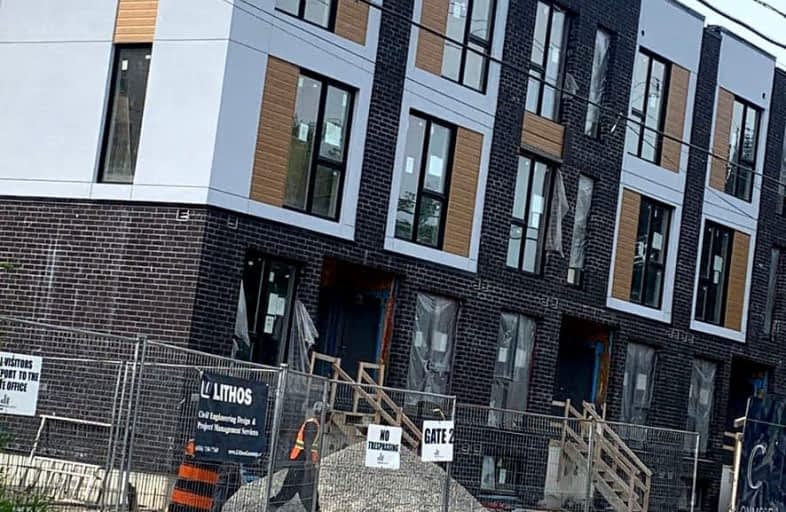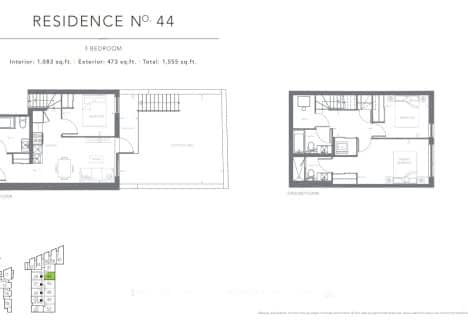Very Walkable
- Most errands can be accomplished on foot.
Excellent Transit
- Most errands can be accomplished by public transportation.
Bikeable
- Some errands can be accomplished on bike.

St Dunstan Catholic School
Elementary: CatholicBlantyre Public School
Elementary: PublicCourcelette Public School
Elementary: PublicWarden Avenue Public School
Elementary: PublicSamuel Hearne Public School
Elementary: PublicOakridge Junior Public School
Elementary: PublicScarborough Centre for Alternative Studi
Secondary: PublicNotre Dame Catholic High School
Secondary: CatholicNeil McNeil High School
Secondary: CatholicBirchmount Park Collegiate Institute
Secondary: PublicMalvern Collegiate Institute
Secondary: PublicSATEC @ W A Porter Collegiate Institute
Secondary: Public-
Busters by the Bluffs
1539 Kingston Rd, Scarborough, ON M1N 1R9 0.74km -
The Green Dragon
1032 Kingston Road, Toronto, ON M4E 1T5 1.19km -
The Porch Light
982 Kingston Road, Toronto, ON M4E 1S9 1.3km
-
Quarry Cafe
2560 Gerrard Street E, Scarborough, ON M1N 1W8 0.28km -
Prince Vape
3502 Danforth Avenue, Scarborough, ON M1L 1E1 0.55km -
Tim Hortons
2480 Gerrard St East, Scarborough, ON M1N 4C3 0.79km
-
MSC FItness
2480 Gerrard St E, Toronto, ON M1N 4C3 0.66km -
LA Fitness
3003 Danforth Ave, Ste 40-42, Toronto, ON M4C 1M9 1.12km -
Training Pad
2489 Queen Street E., Toronto, ON M4E 1H9 1.88km
-
Main Drug Mart
2560 Gerrard Street E, Scarborough, ON M1N 1W8 0.16km -
Loblaw Pharmacy
50 Musgrave St, Toronto, ON M4E 3T3 0.92km -
Metro Pharmacy
3003 Danforth Avenue, Toronto, ON M4C 1M9 1.12km
-
Greek Casual Diner
2560 Gerrard Street E, Toronto, ON M1N 1W8 0.16km -
Quarry Cafe
2560 Gerrard Street E, Scarborough, ON M1N 1W8 0.28km -
Yum Yum Bakery & Pizza
3342 Danforth Avenue, Toronto, ON M1L 1E2 0.4km
-
Shoppers World
3003 Danforth Avenue, East York, ON M4C 1M9 0.92km -
Beach Mall
1971 Queen Street E, Toronto, ON M4L 1H9 3km -
Eglinton Square
1 Eglinton Square, Toronto, ON M1L 2K1 4.09km
-
FreshCo
2490 Gerrard Street E, Toronto, ON M1N 1W7 0.69km -
Loblaws Supermarkets
50 Musgrave Street, Toronto, ON M4E 3W2 0.92km -
Metro
3003 Danforth Avenue, Toronto, ON M4C 1M9 0.92km
-
Beer & Liquor Delivery Service Toronto
Toronto, ON 1.94km -
LCBO - The Beach
1986 Queen Street E, Toronto, ON M4E 1E5 2.9km -
LCBO - Queen and Coxwell
1654 Queen Street E, Queen and Coxwell, Toronto, ON M4L 1G3 3.99km
-
Active Auto Repair & Sales
3561 Av Danforth, Scarborough, ON M1L 1E3 0.5km -
Johns Service Station
2520 Gerrard Street E, Scarborough, ON M1N 1W8 0.49km -
Esso
3075 Danforth Avenue, Scarborough, ON M1L 1A8 0.85km
-
Fox Theatre
2236 Queen St E, Toronto, ON M4E 1G2 2.09km -
Cineplex Odeon Eglinton Town Centre Cinemas
22 Lebovic Avenue, Toronto, ON M1L 4V9 3.74km -
Alliance Cinemas The Beach
1651 Queen Street E, Toronto, ON M4L 1G5 3.97km
-
Taylor Memorial
1440 Kingston Road, Scarborough, ON M1N 1R1 0.55km -
Dawes Road Library
416 Dawes Road, Toronto, ON M4B 2E8 2.02km -
Albert Campbell Library
496 Birchmount Road, Toronto, ON M1K 1J9 2.1km
-
Providence Healthcare
3276 Saint Clair Avenue E, Toronto, ON M1L 1W1 2.42km -
Michael Garron Hospital
825 Coxwell Avenue, East York, ON M4C 3E7 3.83km -
Bridgepoint Health
1 Bridgepoint Drive, Toronto, ON M4M 2B5 6.83km
-
Dentonia Park
Avonlea Blvd, Toronto ON 1.48km -
Taylor Creek Park
200 Dawes Rd (at Crescent Town Rd.), Toronto ON M4C 5M8 2.46km -
Woodbine Beach Park
1675 Lake Shore Blvd E (at Woodbine Ave), Toronto ON M4L 3W6 4.01km
-
Scotiabank
2575 Danforth Ave (Main St), Toronto ON M4C 1L5 1.95km -
ICICI Bank Canada
150 Ferrand Dr, Toronto ON M3C 3E5 5.58km -
BMO Bank of Montreal
2739 Eglinton Ave E (at Brimley Rd), Toronto ON M1K 2S2 5.63km
- 3 bath
- 3 bed
- 1200 sqft
35 Philpott Gardens, Toronto, Ontario • M4E 0A8 • East End-Danforth
- — bath
- — bed
- — sqft
TH01-35 Birchcliff Avenue, Toronto, Ontario • M1N 3C5 • Birchcliffe-Cliffside
- — bath
- — bed
- — sqft
TH44-35 Birchcliff Avenue, Toronto, Ontario • M1N 3C5 • Birchcliffe-Cliffside













