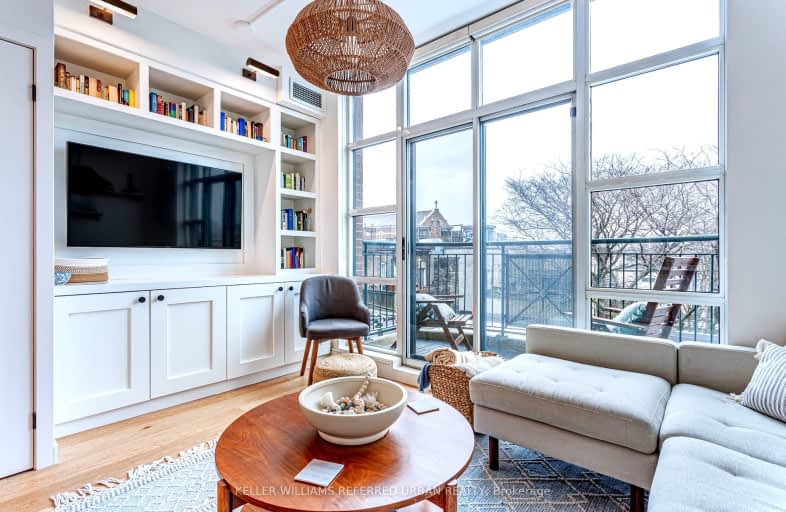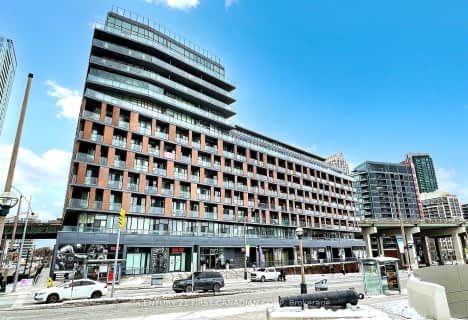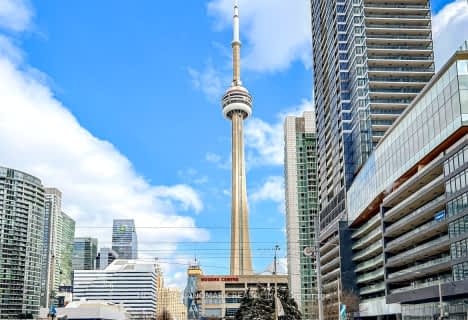Very Walkable
- Most errands can be accomplished on foot.
Rider's Paradise
- Daily errands do not require a car.
Biker's Paradise
- Daily errands do not require a car.

Niagara Street Junior Public School
Elementary: PublicPope Francis Catholic School
Elementary: CatholicCharles G Fraser Junior Public School
Elementary: PublicSt Mary Catholic School
Elementary: CatholicGivins/Shaw Junior Public School
Elementary: PublicÉcole élémentaire Pierre-Elliott-Trudeau
Elementary: PublicMsgr Fraser College (Southwest)
Secondary: CatholicOasis Alternative
Secondary: PublicCity School
Secondary: PublicCentral Toronto Academy
Secondary: PublicHarbord Collegiate Institute
Secondary: PublicCentral Technical School
Secondary: Public-
K & N Supermarket
998 Queen Street West, Toronto 0.54km -
Dundas Street Supermarket
878 Dundas Street West, Toronto 0.65km -
The Kitchen Table
705 King Street West, Toronto 0.67km
-
Wine Rack
779 Queen Street West, Toronto 0.32km -
The Beer Store
761 Queen Street West, Toronto 0.35km -
Solo Cru Inc.
138 Manning Avenue, Toronto 0.49km
-
Hooky's Fish and Chips
893 Queen Street West, Toronto 0.02km -
Noce
875 Queen Street West, Toronto 0.05km -
Matty's Patty's
923a Queen Street West, Toronto 0.06km
-
White Squirrel Coffee Shop
907 Queen Street West, Toronto 0.03km -
The Library Specialty Coffee
917 Queen Street West, Toronto 0.05km -
Nadège Patisserie
780 Queen Street West, Toronto 0.08km
-
Canadian ShareOwner Investments Inc.
201-862 Richmond Street West, Toronto 0.1km -
Meridian Credit Union
1029 King Street West Unit 29, Toronto 0.54km -
TD Canada Trust Branch and ATM
1033 Queen Street West, Toronto 0.63km
-
7-Eleven
873 Queen Street West, Toronto 0.09km -
Esso
952 King Street West, Toronto 0.37km -
Circle K
952 King Street West, Toronto 0.37km
-
F45 Training Trinity Bellwoods
828 Richmond Street West, Toronto 0.09km -
Old School Muay Thai
254 Niagara Street, Rear Unit, Toronto 0.24km -
Trinity Community Recreation Centre
155 Crawford Street, Toronto 0.26km
-
Trinity Bellwoods Park
790 Queen Street West, Toronto 0.24km -
Graffiti Alley West
744 Richmond Street West, Toronto 0.27km -
Stanley Park
890 King Street West, Toronto 0.34km
-
Toronto Public Library - Sanderson Branch
327 Bathurst Street, Toronto 0.9km -
Paul B. Helliwell Patient & Family Library
399 Bathurst Street, Toronto 0.98km -
UHN Library and Information Services
University Health Network Toronto Western Hospital West Wing 3-438, 399 Bathurst Street, Toronto 1.04km
-
Toronto Western Hospital - Withdrawal Management Center
16 Ossington Avenue, Toronto 0.58km -
Centre for Addiction and Mental Health- Queen Street Site
1000 Queen Street West, Toronto 0.6km -
Dr. Nadia Lamanna, Naturopathic Doctor
171 East Liberty Street, Toronto 0.95km
-
East Liberty Village Pharmacy
901 King Street West #105A, Toronto 0.4km -
GSH Medical- Liberty Village
901 King Street West Suite 105, Toronto 0.42km -
Independent City Market
1022 King Street West, Toronto 0.5km
-
The Queer Shopping Network
12 Claremont Street, Toronto 0.2km -
Shoppes on Queen West
585 Queen Street West, Toronto 0.87km -
Shops at King Liberty
85 Hanna Avenue, Toronto 0.89km
-
The Royal
608 College Street, Toronto 1.1km -
Cineforum
463 Bathurst Street, Toronto 1.19km -
Zoomerhall
70 Jefferson Avenue, Toronto 1.2km
-
Smoque N' Bones
869 Queen Street West, Toronto 0.11km -
Done Right Inn
861 Queen Street West, Toronto 0.14km -
Oyster Boy
872 Queen Street West, Toronto 0.19km
For Sale
More about this building
View 901 Queen Street West, Toronto- 1 bath
- 1 bed
- 600 sqft
708-386 Yonge Street, Toronto, Ontario • M5B 0A5 • Bay Street Corridor
- 1 bath
- 1 bed
- 600 sqft
4407-1080 Bay Street, Toronto, Ontario • M5S 0A5 • Bay Street Corridor
- 1 bath
- 1 bed
- 600 sqft
1006-763 Bay Street, Toronto, Ontario • M5G 2R3 • Bay Street Corridor
- 2 bath
- 2 bed
- 800 sqft
PH18-25 Lower Simcoe Street, Toronto, Ontario • M5J 3A1 • Waterfront Communities C01
- 1 bath
- 1 bed
- 600 sqft
914-300 Front Street West, Toronto, Ontario • M5V 0E9 • Waterfront Communities C01
- 2 bath
- 3 bed
- 700 sqft
2105-215 Queen Street, Toronto, Ontario • M5V 0P5 • Waterfront Communities C01
- 2 bath
- 2 bed
- 800 sqft
3710-300 Front Street West, Toronto, Ontario • M5V 0E9 • Waterfront Communities C01



















