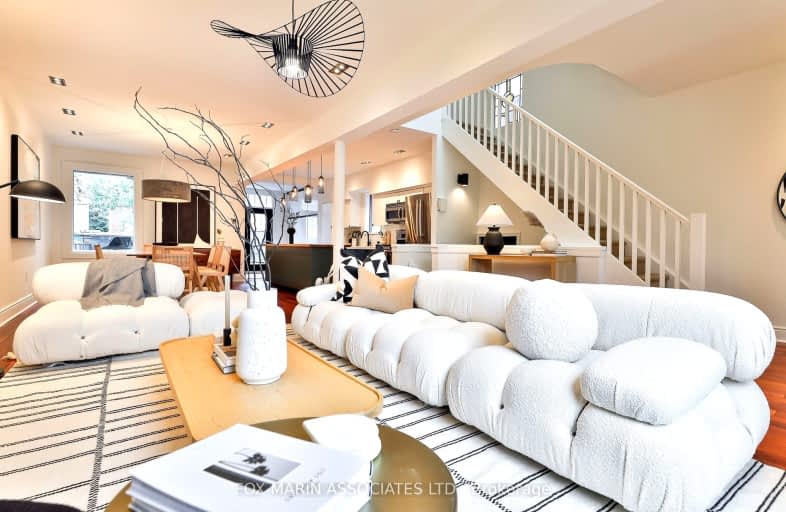Walker's Paradise
- Daily errands do not require a car.
Rider's Paradise
- Daily errands do not require a car.
Very Bikeable
- Most errands can be accomplished on bike.

Holy Name Catholic School
Elementary: CatholicFrankland Community School Junior
Elementary: PublicWestwood Middle School
Elementary: PublicChester Elementary School
Elementary: PublicEarl Grey Senior Public School
Elementary: PublicJackman Avenue Junior Public School
Elementary: PublicFirst Nations School of Toronto
Secondary: PublicEastdale Collegiate Institute
Secondary: PublicSubway Academy I
Secondary: PublicGreenwood Secondary School
Secondary: PublicCALC Secondary School
Secondary: PublicDanforth Collegiate Institute and Technical School
Secondary: Public-
Rivals Sports Pub
560 Danforth Avenue, Toronto, ON M4K 1R1 0.4km -
California Restaurant
914 Pape Avenue, Toronto, ON M4K 3V2 0.43km -
Fox & Fiddle
535 Danforth Avenue, Toronto, ON M4K 1P7 0.44km
-
Oliver Coffee Bar
852 Pape Avenue, Unit 3, Toronto, ON M4K 3T6 0.25km -
Macchiato Espresso Bar
873 Pape Avenue, Unit B, Toronto, ON M4K 3T9 0.28km -
Goat Coffee Co
893 Pape Avenue, Toronto, ON M4K 3V6 0.33km
-
Energia Athletics
702 Pape Avenue, Toronto, ON M4K 3S7 0.43km -
Hone Fitness
603 Danforth Avenue, Toronto, ON M4K 1R2 0.46km -
GoodLife Fitness
635 Danforth Ave, Toronto, ON M4K 1R2 0.48km
-
Main Drug Mart (Hellenic Pharmacy)
374 Av Danforth, Toronto, ON M4K 1N8 0.55km -
Shoppers Drug Mart
755 Av Danforth, Toronto, ON M4J 1L2 0.63km -
Ottway Holistic Clinic
300 Av Danforth, Toronto, ON M4K 1N6 0.67km
-
Toronto Jerk Chicken Caribbean Soul Food
852 Pape Av, Toronto, ON M4K 3T6 0.25km -
Gianni's
877 Pape Avenue, Toronto, ON M4K 3T9 0.27km -
Steady's Jamaican Home Cooking
852 Pape Avenue, Unit 2, Toronto, ON M4K 3T6 0.27km
-
Carrot Common
348 Danforth Avenue, Toronto, ON M4K 1P1 0.59km -
Gerrard Square
1000 Gerrard Street E, Toronto, ON M4M 3G6 1.61km -
Gerrard Square
1000 Gerrard Street E, Toronto, ON M4M 3G6 1.62km
-
Smyrna - Laz Bakkal
808 Pape Avenue, Toronto, ON M4K 3S7 0.21km -
Daisy Mart
873 Pape Ave, East York, ON M4K 3T9 0.28km -
Hanamaru
862 Pape Avenue, East York, ON M4K 3T8 0.28km
-
LCBO
200 Danforth Avenue, Toronto, ON M4K 1N2 0.81km -
LCBO - Danforth and Greenwood
1145 Danforth Ave, Danforth and Greenwood, Toronto, ON M4J 1M5 1.26km -
LCBO - Coxwell
1009 Coxwell Avenue, East York, ON M4C 3G4 2.29km
-
Tonka Gas Bar
854 Pape Avenue, East York, ON M4K 3T8 0.27km -
Ssr Auto Sales & Service
921 Pape Avenue, East York, ON M4K 3V3 0.42km -
Ultramar
1121 Broadview Avenue, Toronto, ON M4K 2S4 0.76km
-
Funspree
Toronto, ON M4M 3A7 1.67km -
Green Space On Church
519 Church St, Toronto, ON M4Y 2C9 3.1km -
Alliance Cinemas The Beach
1651 Queen Street E, Toronto, ON M4L 1G5 3.25km
-
Pape/Danforth Library
701 Pape Avenue, Toronto, ON M4K 3S6 0.53km -
Todmorden Room Library
1081 1/2 Pape Avenue, Toronto, ON M4K 3W6 1.02km -
Toronto Public Library - Riverdale
370 Broadview Avenue, Toronto, ON M4M 2H1 1.84km
-
Bridgepoint Health
1 Bridgepoint Drive, Toronto, ON M4M 2B5 1.84km -
Michael Garron Hospital
825 Coxwell Avenue, East York, ON M4C 3E7 2.12km -
Toronto Grace Hospital
650 Church Street, Toronto, ON M4Y 2G5 3.05km
-
Withrow Park
725 Logan Ave (btwn Bain Ave. & McConnell Ave.), Toronto ON M4K 3C7 0.79km -
Withrow Park Off Leash Dog Park
Logan Ave (Danforth), Toronto ON 0.93km -
The Don Valley Brick Works Park
550 Bayview Ave, Toronto ON M4W 3X8 1.34km
-
TD Bank Financial Group
493 Parliament St (at Carlton St), Toronto ON M4X 1P3 2.45km -
TD Bank Financial Group
16B Leslie St (at Lake Shore Blvd), Toronto ON M4M 3C1 3.18km -
HSBC Bank Canada
1 Adelaide St E (Yonge), Toronto ON M5C 2V9 4.25km
- 3 bath
- 4 bed
- 2500 sqft
39 Standish Avenue, Toronto, Ontario • M4W 3B2 • Rosedale-Moore Park
- 4 bath
- 4 bed
- 2500 sqft
42A Torrens Avenue, Toronto, Ontario • M4K 2H8 • Broadview North
- 5 bath
- 4 bed
118 Virginia Avenue, Toronto, Ontario • M4C 2T2 • Danforth Village-East York
- 4 bath
- 4 bed
- 2000 sqft
47 Woodfield Road, Toronto, Ontario • M4L 2W4 • Greenwood-Coxwell
- 3 bath
- 4 bed
- 2000 sqft
9 Amelia Street, Toronto, Ontario • M4X 1E2 • Cabbagetown-South St. James Town













