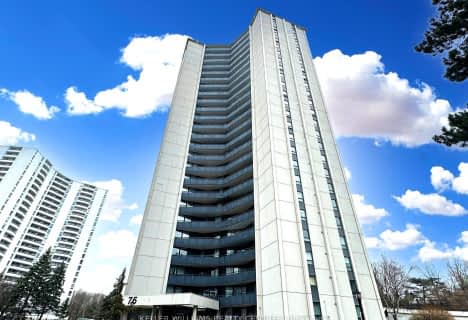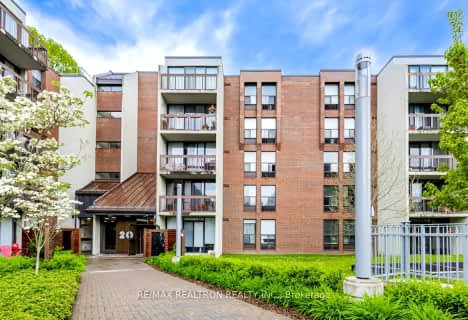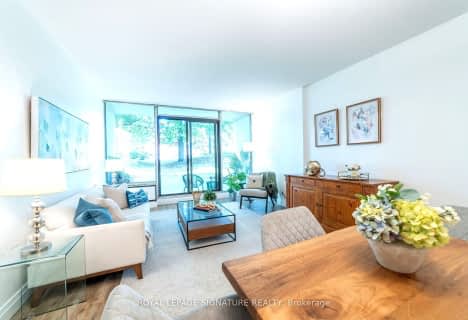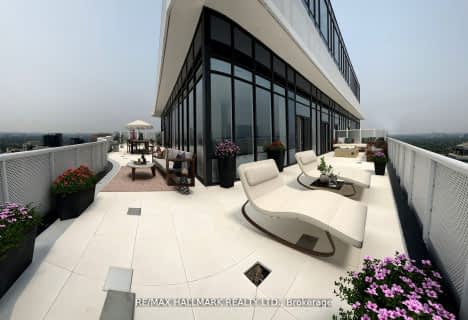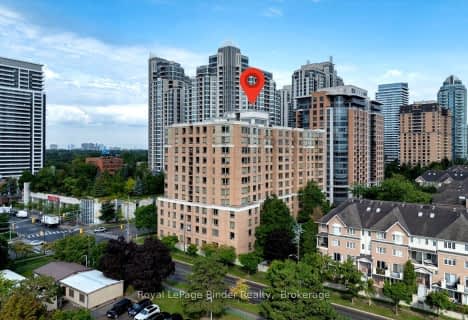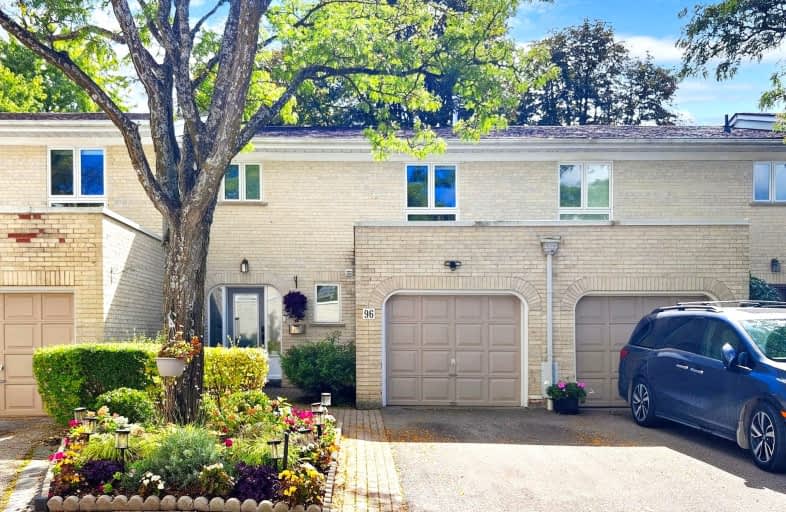
Somewhat Walkable
- Some errands can be accomplished on foot.
Good Transit
- Some errands can be accomplished by public transportation.
Somewhat Bikeable
- Most errands require a car.

École élémentaire Étienne-Brûlé
Elementary: PublicHarrison Public School
Elementary: PublicSt Andrew's Junior High School
Elementary: PublicWindfields Junior High School
Elementary: PublicDunlace Public School
Elementary: PublicOwen Public School
Elementary: PublicSt Andrew's Junior High School
Secondary: PublicWindfields Junior High School
Secondary: PublicÉcole secondaire Étienne-Brûlé
Secondary: PublicCardinal Carter Academy for the Arts
Secondary: CatholicYork Mills Collegiate Institute
Secondary: PublicEarl Haig Secondary School
Secondary: Public-
Irving Paisley Park
0.4km -
Windfields Park
0.96km -
Ethennonnhawahstihnen Park
Toronto ON M2K 1C2 1.9km
-
TD Bank Financial Group
312 Sheppard Ave E, North York ON M2N 3B4 1.99km -
Scotiabank
1500 Don Mills Rd (York Mills), Toronto ON M3B 3K4 2.65km -
TD Bank Financial Group
1677 Ave Rd (Lawrence Ave.), North York ON M5M 3Y3 3.98km
- 2 bath
- 3 bed
- 1000 sqft
3307-27 McMahon Drive, Toronto, Ontario • M2K 0J2 • Bayview Village
- 3 bath
- 3 bed
- 2000 sqft
704-3900 Yonge Street, Toronto, Ontario • M4N 3M6 • Bedford Park-Nortown
- 3 bath
- 3 bed
- 1000 sqft
3203-95 Mcmahon Drive South, Toronto, Ontario • M2K 0H2 • Bayview Village
- 2 bath
- 3 bed
- 2500 sqft
PH320-15 Holmes Avenue, Toronto, Ontario • M2N 4L8 • Willowdale East
- 3 bath
- 3 bed
- 1400 sqft
710-7 Kenaston Gardens, Toronto, Ontario • M2K 1G7 • Bayview Village
- 2 bath
- 3 bed
- 1600 sqft
304-5444 Yonge Street, Toronto, Ontario • M2N 6J4 • Willowdale West
- 2 bath
- 3 bed
- 1400 sqft
1203-8 McKee Avenue, Toronto, Ontario • M2N 7E5 • Willowdale East
- 3 bath
- 3 bed
- 1000 sqft
1902-25 McMahon Drive, Toronto, Ontario • M2K 0J1 • Bayview Village
- 2 bath
- 3 bed
- 1200 sqft
Ph108-75 Canterbury Place, Toronto, Ontario • M2N 0L2 • Willowdale West
- 2 bath
- 3 bed
- 1000 sqft
2908-27 McMahon Drive, Toronto, Ontario • M2K 0J2 • Bayview Village
- 2 bath
- 3 bed
- 1000 sqft
3708-95 McMahon Drive, Toronto, Ontario • M2K 0H1 • Bayview Village


