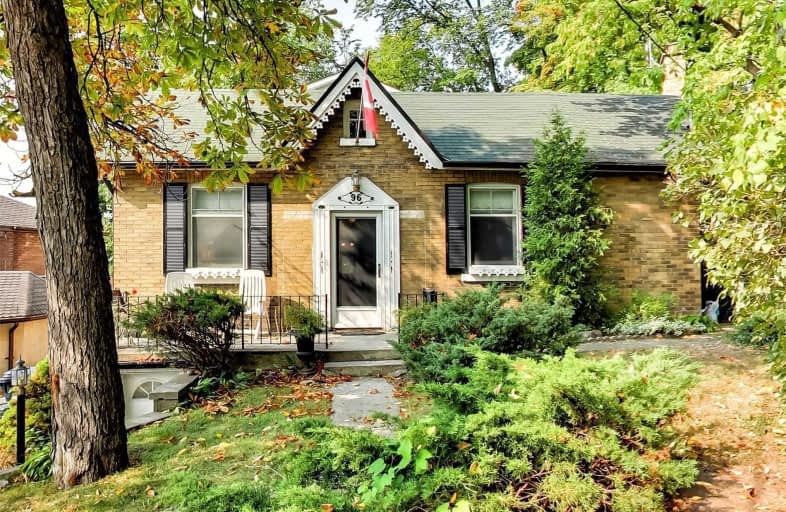
F H Miller Junior Public School
Elementary: Public
0.85 km
Fairbank Memorial Community School
Elementary: Public
0.83 km
Silverthorn Community School
Elementary: Public
0.44 km
Charles E Webster Public School
Elementary: Public
0.86 km
St Matthew Catholic School
Elementary: Catholic
1.07 km
St Nicholas of Bari Catholic School
Elementary: Catholic
0.84 km
Vaughan Road Academy
Secondary: Public
2.32 km
George Harvey Collegiate Institute
Secondary: Public
0.88 km
Blessed Archbishop Romero Catholic Secondary School
Secondary: Catholic
1.67 km
York Memorial Collegiate Institute
Secondary: Public
0.87 km
Dante Alighieri Academy
Secondary: Catholic
2.33 km
Humberside Collegiate Institute
Secondary: Public
3.37 km
$
$879,000
- 2 bath
- 3 bed
- 1100 sqft
48 Harvie Avenue, Toronto, Ontario • M6E 4K3 • Corso Italia-Davenport
$
$899,000
- 3 bath
- 3 bed
- 1100 sqft
27 Failsworth Avenue, Toronto, Ontario • M6M 3J3 • Keelesdale-Eglinton West














