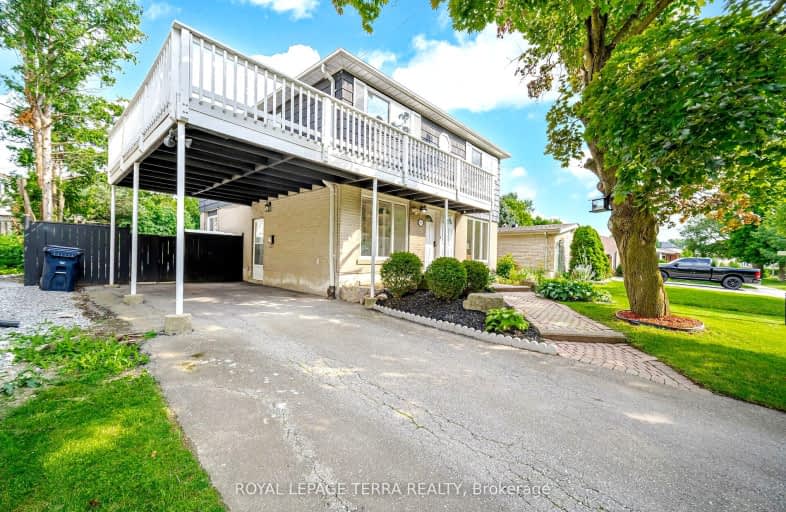Somewhat Walkable
- Some errands can be accomplished on foot.
Good Transit
- Some errands can be accomplished by public transportation.
Bikeable
- Some errands can be accomplished on bike.

Melody Village Junior School
Elementary: PublicElmbank Junior Middle Academy
Elementary: PublicGreenholme Junior Middle School
Elementary: PublicSt Dorothy Catholic School
Elementary: CatholicAlbion Heights Junior Middle School
Elementary: PublicWest Humber Junior Middle School
Elementary: PublicCaring and Safe Schools LC1
Secondary: PublicThistletown Collegiate Institute
Secondary: PublicFather Henry Carr Catholic Secondary School
Secondary: CatholicMonsignor Percy Johnson Catholic High School
Secondary: CatholicNorth Albion Collegiate Institute
Secondary: PublicWest Humber Collegiate Institute
Secondary: Public-
Wincott Park
Wincott Dr, Toronto ON 4.97km -
Sentinel park
Toronto ON 7.74km -
Chestnut Hill Park
Toronto ON 9.1km
-
TD Bank Financial Group
2038 Kipling Ave, Rexdale ON M9W 4K1 2.24km -
CIBC
7205 Goreway Dr (at Westwood Mall), Mississauga ON L4T 2T9 3.74km -
TD Bank Financial Group
250 Wincott Dr, Etobicoke ON M9R 2R5 6.07km



