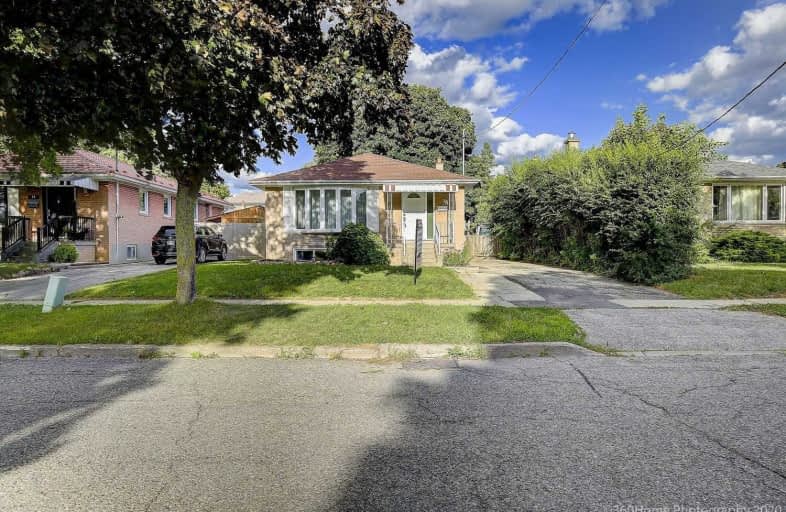
Valleyfield Junior School
Elementary: Public
0.82 km
Westway Junior School
Elementary: Public
0.14 km
St Maurice Catholic School
Elementary: Catholic
1.03 km
St Eugene Catholic School
Elementary: Catholic
0.89 km
Kingsview Village Junior School
Elementary: Public
0.89 km
Dixon Grove Junior Middle School
Elementary: Public
0.91 km
School of Experiential Education
Secondary: Public
1.26 km
Central Etobicoke High School
Secondary: Public
1.40 km
Scarlett Heights Entrepreneurial Academy
Secondary: Public
1.30 km
Don Bosco Catholic Secondary School
Secondary: Catholic
1.22 km
Kipling Collegiate Institute
Secondary: Public
1.31 km
Richview Collegiate Institute
Secondary: Public
1.43 km


