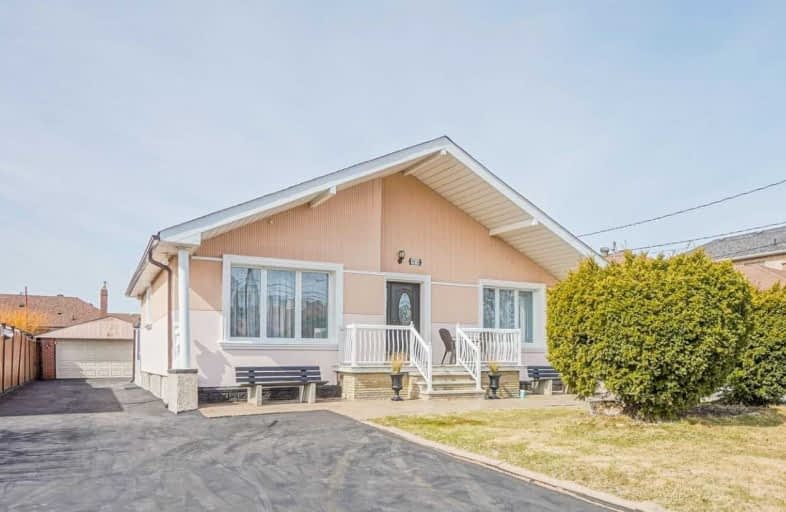
Ancaster Public School
Elementary: Public
1.04 km
Africentric Alternative School
Elementary: Public
1.32 km
Blaydon Public School
Elementary: Public
0.53 km
Downsview Public School
Elementary: Public
0.41 km
St Raphael Catholic School
Elementary: Catholic
0.96 km
St Conrad Catholic School
Elementary: Catholic
1.13 km
Yorkdale Secondary School
Secondary: Public
2.27 km
Downsview Secondary School
Secondary: Public
0.40 km
Madonna Catholic Secondary School
Secondary: Catholic
0.61 km
C W Jefferys Collegiate Institute
Secondary: Public
3.07 km
Chaminade College School
Secondary: Catholic
3.01 km
William Lyon Mackenzie Collegiate Institute
Secondary: Public
2.58 km



