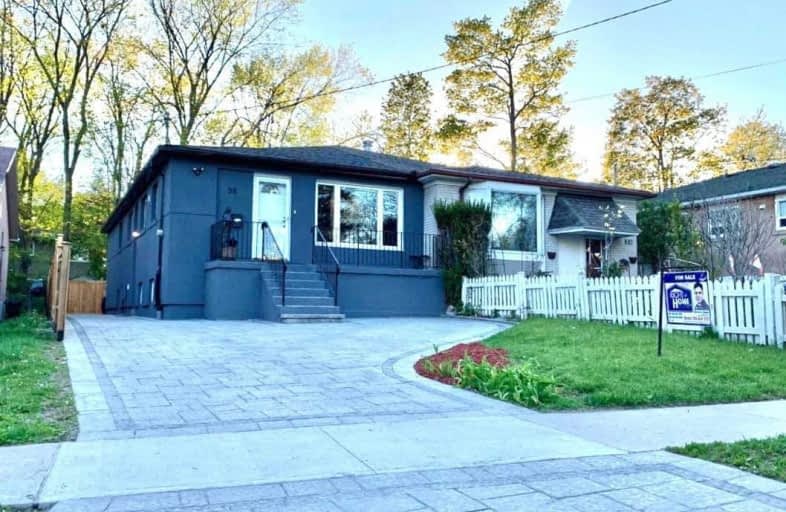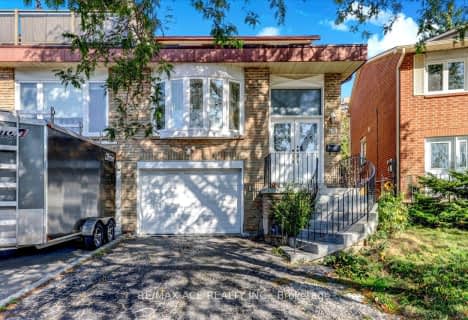
Video Tour

Fisherville Senior Public School
Elementary: Public
0.62 km
Blessed Scalabrini Catholic Elementary School
Elementary: Catholic
1.04 km
Westminster Public School
Elementary: Public
1.21 km
Pleasant Public School
Elementary: Public
0.64 km
Rockford Public School
Elementary: Public
0.95 km
St Paschal Baylon Catholic School
Elementary: Catholic
0.87 km
North West Year Round Alternative Centre
Secondary: Public
0.56 km
Drewry Secondary School
Secondary: Public
1.72 km
ÉSC Monseigneur-de-Charbonnel
Secondary: Catholic
1.56 km
Newtonbrook Secondary School
Secondary: Public
1.33 km
Northview Heights Secondary School
Secondary: Public
1.78 km
St Elizabeth Catholic High School
Secondary: Catholic
1.89 km
$
$1,199,999
- 4 bath
- 5 bed
- 2000 sqft
116 Robert Hicks Drive, Toronto, Ontario • M2R 3R4 • Willowdale West





