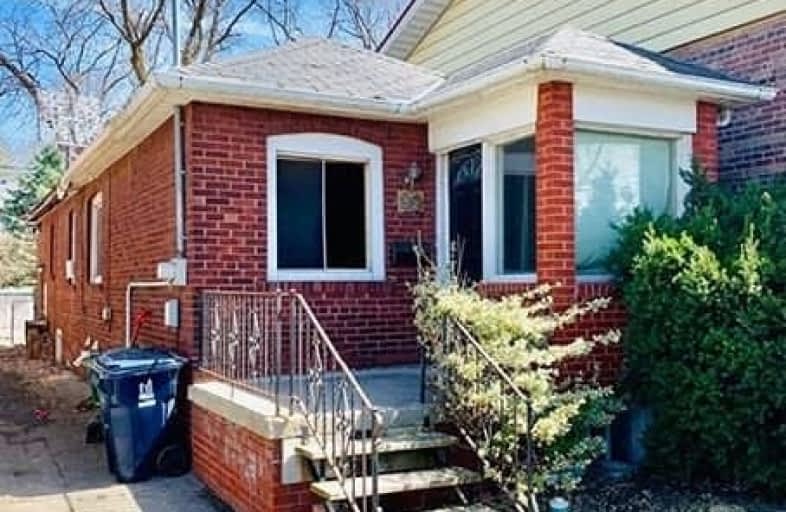
Equinox Holistic Alternative School
Elementary: Public
0.44 km
ÉÉC Georges-Étienne-Cartier
Elementary: Catholic
0.46 km
Roden Public School
Elementary: Public
0.42 km
Earl Haig Public School
Elementary: Public
0.86 km
Duke of Connaught Junior and Senior Public School
Elementary: Public
0.97 km
Bowmore Road Junior and Senior Public School
Elementary: Public
0.39 km
School of Life Experience
Secondary: Public
1.27 km
Greenwood Secondary School
Secondary: Public
1.27 km
St Patrick Catholic Secondary School
Secondary: Catholic
0.97 km
Monarch Park Collegiate Institute
Secondary: Public
0.72 km
Danforth Collegiate Institute and Technical School
Secondary: Public
1.63 km
Riverdale Collegiate Institute
Secondary: Public
1.43 km



