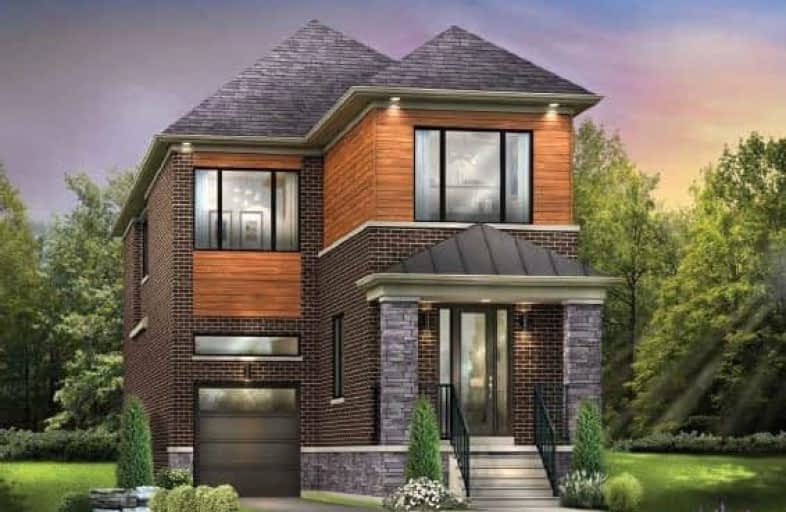
St Dominic Savio Catholic School
Elementary: Catholic
0.73 km
Meadowvale Public School
Elementary: Public
0.63 km
Centennial Road Junior Public School
Elementary: Public
0.85 km
Rouge Valley Public School
Elementary: Public
0.99 km
Chief Dan George Public School
Elementary: Public
1.28 km
St Brendan Catholic School
Elementary: Catholic
1.26 km
Maplewood High School
Secondary: Public
4.73 km
West Hill Collegiate Institute
Secondary: Public
3.19 km
Sir Oliver Mowat Collegiate Institute
Secondary: Public
1.89 km
St John Paul II Catholic Secondary School
Secondary: Catholic
3.30 km
Dunbarton High School
Secondary: Public
4.53 km
St Mary Catholic Secondary School
Secondary: Catholic
5.54 km
$
$1,450,000
- 4 bath
- 4 bed
- 2500 sqft
30 Houndtrail Drive, Toronto, Ontario • M1C 4C4 • Highland Creek
$
$1,499,800
- 4 bath
- 4 bed
- 2500 sqft
26 Dunwatson Drive, Toronto, Ontario • M1C 3M2 • Centennial Scarborough











