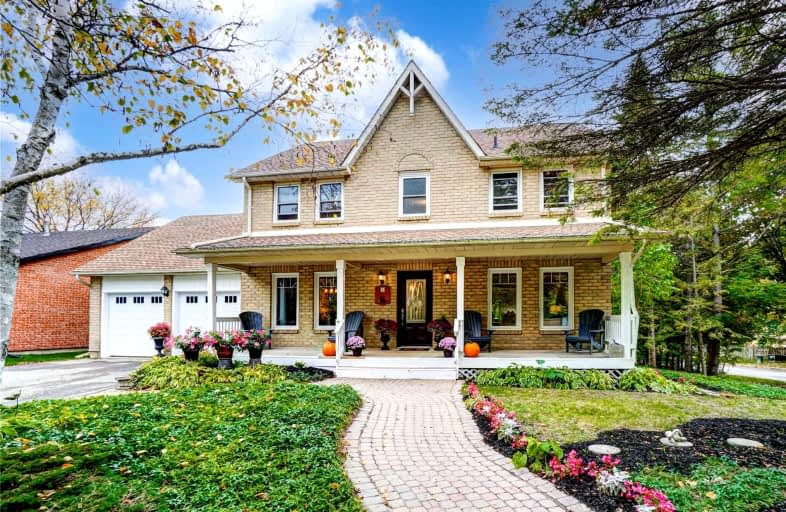
Goodwood Public School
Elementary: Public
9.16 km
St Joseph Catholic School
Elementary: Catholic
0.41 km
Scott Central Public School
Elementary: Public
6.41 km
Uxbridge Public School
Elementary: Public
0.78 km
Quaker Village Public School
Elementary: Public
0.44 km
Joseph Gould Public School
Elementary: Public
1.79 km
ÉSC Pape-François
Secondary: Catholic
18.40 km
Bill Hogarth Secondary School
Secondary: Public
25.24 km
Brooklin High School
Secondary: Public
21.06 km
Port Perry High School
Secondary: Public
14.64 km
Uxbridge Secondary School
Secondary: Public
1.67 km
Stouffville District Secondary School
Secondary: Public
19.01 km




