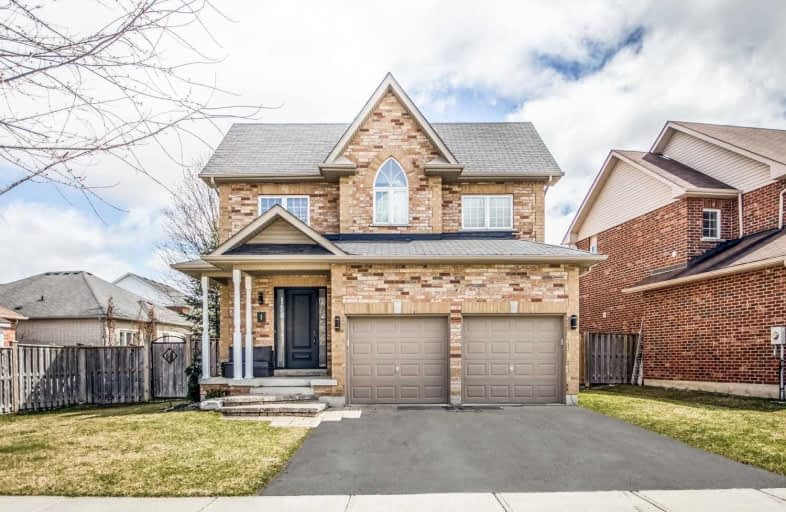Sold on Jun 21, 2020
Note: Property is not currently for sale or for rent.

-
Type: Detached
-
Style: 2-Storey
-
Size: 2000 sqft
-
Lot Size: 71.48 x 115.09 Feet
-
Age: 6-15 years
-
Taxes: $5,509 per year
-
Days on Site: 8 Days
-
Added: Jun 13, 2020 (1 week on market)
-
Updated:
-
Last Checked: 3 months ago
-
MLS®#: N4792205
-
Listed By: Sutton group-heritage realty inc., brokerage
Why Drive To The Cottage? Stunning Coral Creek Home Finished To Perfection & Featuring A Backyard Oasis Complete With Salt Water Pool Just In Time For Summer! The Chef Will Love The Open Concept Kitchen With S/S Appliances & Breakfast Bar. The Adults Will Love Bright Spacious Bedrooms And A Professionally Finished Basement. The Whole Family Will Love The Salt Water Pool Complete With Amazing Deck Jets, Random Stamped Concrete & Full Width Coping Stone Stairs.
Extras
Thousands Spent On Upgrades: New Front Door, Hand Scrapped Hardwood Floors, 9Ft Ceilings, Master Frameless Glass Shower, Professionally Finished Basement, Barn Door Sliders, Water Softening System, Extra Garage Storage, The List Goes On...
Property Details
Facts for 1 Foxbury Road, Uxbridge
Status
Days on Market: 8
Last Status: Sold
Sold Date: Jun 21, 2020
Closed Date: Oct 01, 2020
Expiry Date: Aug 31, 2020
Sold Price: $850,000
Unavailable Date: Jun 21, 2020
Input Date: Jun 13, 2020
Property
Status: Sale
Property Type: Detached
Style: 2-Storey
Size (sq ft): 2000
Age: 6-15
Area: Uxbridge
Community: Uxbridge
Availability Date: Flexible
Inside
Bedrooms: 4
Bedrooms Plus: 1
Bathrooms: 3
Kitchens: 1
Rooms: 8
Den/Family Room: No
Air Conditioning: Central Air
Fireplace: Yes
Laundry Level: Main
Central Vacuum: Y
Washrooms: 3
Utilities
Electricity: Yes
Gas: Yes
Cable: Available
Telephone: Available
Building
Basement: Finished
Heat Type: Forced Air
Heat Source: Gas
Exterior: Brick
Exterior: Vinyl Siding
Elevator: N
Water Supply: Municipal
Special Designation: Unknown
Parking
Driveway: Pvt Double
Garage Spaces: 2
Garage Type: Attached
Covered Parking Spaces: 4
Total Parking Spaces: 6
Fees
Tax Year: 2020
Tax Legal Description: Plan 40M2358 Lot 12
Taxes: $5,509
Highlights
Feature: Fenced Yard
Feature: Golf
Feature: Grnbelt/Conserv
Feature: Park
Feature: School
Land
Cross Street: Foxbury/Village Gree
Municipality District: Uxbridge
Fronting On: West
Pool: Inground
Sewer: Sewers
Lot Depth: 115.09 Feet
Lot Frontage: 71.48 Feet
Lot Irregularities: ***Stunning Stay-Cati
Additional Media
- Virtual Tour: https://tours.homesinfocus.ca/1579064?idx=1
Rooms
Room details for 1 Foxbury Road, Uxbridge
| Type | Dimensions | Description |
|---|---|---|
| Kitchen Main | 2.87 x 3.65 | Breakfast Bar, Stainless Steel Appl, Ceramic Back Splash |
| Breakfast Main | 2.68 x 3.65 | Porcelain Floor, W/O To Pool, O/Looks Pool |
| Family Main | 3.96 x 4.88 | Gas Fireplace, Hardwood Floor, Open Concept |
| Dining Main | 3.04 x 3.84 | Hardwood Floor, O/Looks Family, Open Concept |
| Master 2nd | 3.96 x 4.88 | Double Doors, W/I Closet, 4 Pc Ensuite |
| 2nd Br 2nd | 2.74 x 2.92 | Double Closet, W/I Closet, Large Window |
| 3rd Br 2nd | 3.30 x 2.92 | Large Closet, Closet, Large Window |
| 4th Br 2nd | 3.30 x 2.87 | Open Concept, Closet, Large Window |
| 5th Br Lower | 3.61 x 3.10 | Open Concept, Sliding Doors |
| Rec Lower | 4.87 x 7.21 | Sliding Doors, Broadloom, Renovated |
| XXXXXXXX | XXX XX, XXXX |
XXXXXXX XXX XXXX |
|
| XXX XX, XXXX |
XXXXXX XXX XXXX |
$XXX,XXX | |
| XXXXXXXX | XXX XX, XXXX |
XXXX XXX XXXX |
$XXX,XXX |
| XXX XX, XXXX |
XXXXXX XXX XXXX |
$XXX,XXX | |
| XXXXXXXX | XXX XX, XXXX |
XXXXXXX XXX XXXX |
|
| XXX XX, XXXX |
XXXXXX XXX XXXX |
$XXX,XXX | |
| XXXXXXXX | XXX XX, XXXX |
XXXXXXX XXX XXXX |
|
| XXX XX, XXXX |
XXXXXX XXX XXXX |
$XXX,XXX |
| XXXXXXXX XXXXXXX | XXX XX, XXXX | XXX XXXX |
| XXXXXXXX XXXXXX | XXX XX, XXXX | $854,900 XXX XXXX |
| XXXXXXXX XXXX | XXX XX, XXXX | $850,000 XXX XXXX |
| XXXXXXXX XXXXXX | XXX XX, XXXX | $854,900 XXX XXXX |
| XXXXXXXX XXXXXXX | XXX XX, XXXX | XXX XXXX |
| XXXXXXXX XXXXXX | XXX XX, XXXX | $874,900 XXX XXXX |
| XXXXXXXX XXXXXXX | XXX XX, XXXX | XXX XXXX |
| XXXXXXXX XXXXXX | XXX XX, XXXX | $889,900 XXX XXXX |

Greenbank Public School
Elementary: PublicSt Joseph Catholic School
Elementary: CatholicScott Central Public School
Elementary: PublicUxbridge Public School
Elementary: PublicQuaker Village Public School
Elementary: PublicJoseph Gould Public School
Elementary: PublicÉSC Pape-François
Secondary: CatholicBrooklin High School
Secondary: PublicPort Perry High School
Secondary: PublicNotre Dame Catholic Secondary School
Secondary: CatholicUxbridge Secondary School
Secondary: PublicStouffville District Secondary School
Secondary: Public- 3 bath
- 5 bed
194/198 Brock Street West, Uxbridge, Ontario • L9P 1E9 • Uxbridge



