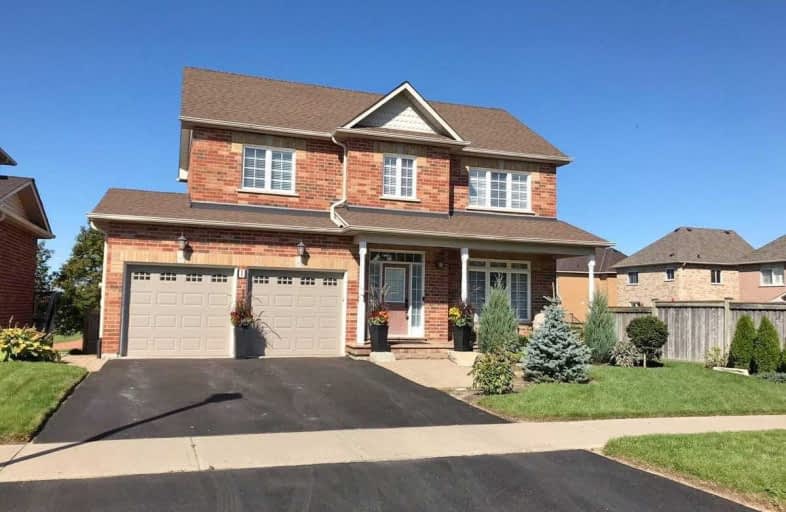Sold on Jun 18, 2020
Note: Property is not currently for sale or for rent.

-
Type: Detached
-
Style: 2-Storey
-
Size: 2500 sqft
-
Lot Size: 58.53 x 106.56 Feet
-
Age: No Data
-
Taxes: $6,297 per year
-
Days on Site: 132 Days
-
Added: Feb 06, 2020 (4 months on market)
-
Updated:
-
Last Checked: 3 months ago
-
MLS®#: N4685935
-
Listed By: Peter kwan realty inc., brokerage
*Bright & Spacious Det Home On Corner Lot W/Lots Of Privacy In Cul De Sal*Newer Roof(2017)*Hardwood Floor & 9'Ceiling In Main*Granite Counter Top In Eat-In Kitchen & Walk Out To Deck*Master Bdrms Features Walk-In Closet & 4Pcs Ensuit*Finished Bsmt W/ Wet Bar & W/O To The Yard*New Exposed Aggregate Patio Walkout To Private Oasis*Professional Landscaping*Garden Shed 7X10 Built Onsite (2018)*Mins To Fast Foods/Restaurants/Service Ontario/Music Hall/Library Etc.
Extras
Elfs, Window Coverings, Fridge (Exclude: Bsmt Fridge & Freezer), Stove, Washer, Dryer, B/I (Dishwasher, Microwave), Gb&E, E.Thermostat,Ceiling Fan,Hot Water Tank (2017 & Rental), Power Humidifier, Cac, Garden Shed
Property Details
Facts for 1 Furlan Court, Uxbridge
Status
Days on Market: 132
Last Status: Sold
Sold Date: Jun 18, 2020
Closed Date: Sep 30, 2020
Expiry Date: Aug 05, 2020
Sold Price: $895,000
Unavailable Date: Jun 18, 2020
Input Date: Feb 06, 2020
Property
Status: Sale
Property Type: Detached
Style: 2-Storey
Size (sq ft): 2500
Area: Uxbridge
Community: Uxbridge
Availability Date: Tba
Inside
Bedrooms: 4
Bedrooms Plus: 1
Bathrooms: 4
Kitchens: 1
Rooms: 9
Den/Family Room: Yes
Air Conditioning: Central Air
Fireplace: Yes
Washrooms: 4
Building
Basement: Finished
Basement 2: W/O
Heat Type: Forced Air
Heat Source: Gas
Exterior: Brick
Water Supply: Municipal
Special Designation: Unknown
Parking
Driveway: Private
Garage Spaces: 2
Garage Type: Built-In
Covered Parking Spaces: 2
Total Parking Spaces: 4
Fees
Tax Year: 2019
Tax Legal Description: Lot 3, Plan 40M2211
Taxes: $6,297
Land
Cross Street: S. Brock St E./ E. M
Municipality District: Uxbridge
Fronting On: North
Pool: None
Sewer: Sewers
Lot Depth: 106.56 Feet
Lot Frontage: 58.53 Feet
Rooms
Room details for 1 Furlan Court, Uxbridge
| Type | Dimensions | Description |
|---|---|---|
| Living Ground | 3.49 x 3.73 | Hardwood Floor |
| Dining Ground | 3.73 x 3.86 | Hardwood Floor |
| Family Ground | 3.87 x 5.15 | Hardwood Floor, Gas Fireplace |
| Kitchen Ground | 3.63 x 6.48 | Ceramic Floor, Granite Counter, W/O To Deck |
| Laundry Ground | 2.09 x 3.21 | Ceramic Floor |
| Master 2nd | 4.34 x 4.72 | Broadloom, W/I Closet, 4 Pc Ensuite |
| 2nd Br 2nd | 3.35 x 3.83 | Broadloom, Closet |
| 3rd Br 2nd | 3.78 x 4.12 | Broadloom, Closet |
| 4th Br 2nd | 3.32 x 3.86 | Broadloom, Closet |
| Rec Bsmt | 5.19 x 10.22 | Hardwood Floor, Wet Bar, W/O To Yard |
| Br Bsmt | 3.47 x 3.82 | Hardwood Floor |
| XXXXXXXX | XXX XX, XXXX |
XXXX XXX XXXX |
$XXX,XXX |
| XXX XX, XXXX |
XXXXXX XXX XXXX |
$XXX,XXX | |
| XXXXXXXX | XXX XX, XXXX |
XXXXXXX XXX XXXX |
|
| XXX XX, XXXX |
XXXXXX XXX XXXX |
$XXX,XXX | |
| XXXXXXXX | XXX XX, XXXX |
XXXX XXX XXXX |
$XXX,XXX |
| XXX XX, XXXX |
XXXXXX XXX XXXX |
$XXX,XXX |
| XXXXXXXX XXXX | XXX XX, XXXX | $895,000 XXX XXXX |
| XXXXXXXX XXXXXX | XXX XX, XXXX | $899,900 XXX XXXX |
| XXXXXXXX XXXXXXX | XXX XX, XXXX | XXX XXXX |
| XXXXXXXX XXXXXX | XXX XX, XXXX | $999,900 XXX XXXX |
| XXXXXXXX XXXX | XXX XX, XXXX | $679,000 XXX XXXX |
| XXXXXXXX XXXXXX | XXX XX, XXXX | $659,000 XXX XXXX |

Goodwood Public School
Elementary: PublicSt Joseph Catholic School
Elementary: CatholicScott Central Public School
Elementary: PublicUxbridge Public School
Elementary: PublicQuaker Village Public School
Elementary: PublicJoseph Gould Public School
Elementary: PublicÉSC Pape-François
Secondary: CatholicBrooklin High School
Secondary: PublicPort Perry High School
Secondary: PublicNotre Dame Catholic Secondary School
Secondary: CatholicUxbridge Secondary School
Secondary: PublicStouffville District Secondary School
Secondary: Public- 3 bath
- 5 bed
194/198 Brock Street West, Uxbridge, Ontario • L9P 1E9 • Uxbridge



