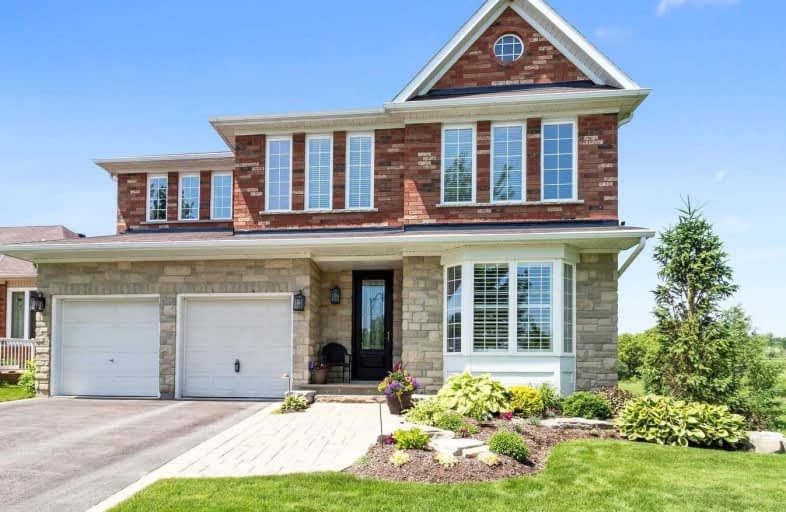Sold on Feb 05, 2020
Note: Property is not currently for sale or for rent.

-
Type: Detached
-
Style: 2-Storey
-
Lot Size: 58.92 x 102.62 Feet
-
Age: 6-15 years
-
Taxes: $5,373 per year
-
Days on Site: 96 Days
-
Added: Nov 01, 2019 (3 months on market)
-
Updated:
-
Last Checked: 3 months ago
-
MLS®#: N4624281
-
Listed By: My move realty, brokerage
For More Info Click Multimedia - Premium 60' Ravine Lot W Lush Landscaping & Full Irrigation. Stunning 4 Br, 3 Bath, Brick & Stone Home W Walkout Basement In Popular Mason Estates. Thousands $ In Upgrades. Pool Sized Backyard In Park-Like Setting W Fabulous Views Of Untouched Greenspace. Lots Of Privacy. Features Large Light Filled Windows, Crown Moulding, Eat-In Kitchen W Granite Counters, Tile Backsplash, Ss Appliances, Gas Range; Custom Light Fixtures,
Extras
Upgraded Baths, 2nd Floor Laundry. Master Br W Walk-In Closet & Ensuite Bath. Neutral Decor. Cental A/C & Vac. Gas Hook Up For Bbq. Walk To Downtown & Rec Centre. Must See! - For More Info Click Multimedia
Property Details
Facts for 10 Apple Tree Crescent, Uxbridge
Status
Days on Market: 96
Last Status: Sold
Sold Date: Feb 05, 2020
Closed Date: Apr 30, 2020
Expiry Date: May 11, 2020
Sold Price: $828,000
Unavailable Date: Feb 05, 2020
Input Date: Nov 02, 2019
Prior LSC: Listing with no contract changes
Property
Status: Sale
Property Type: Detached
Style: 2-Storey
Age: 6-15
Area: Uxbridge
Community: Uxbridge
Availability Date: 60 Days / Tba
Inside
Bedrooms: 4
Bathrooms: 3
Kitchens: 1
Rooms: 10
Den/Family Room: Yes
Air Conditioning: Central Air
Fireplace: Yes
Laundry Level: Upper
Central Vacuum: Y
Washrooms: 3
Building
Basement: W/O
Heat Type: Forced Air
Heat Source: Gas
Exterior: Brick
Exterior: Stone
Water Supply: Municipal
Special Designation: Unknown
Parking
Driveway: Pvt Double
Garage Spaces: 2
Garage Type: Attached
Covered Parking Spaces: 2
Total Parking Spaces: 4
Fees
Tax Year: 2019
Tax Legal Description: Plan 40M2256 Lot 88
Taxes: $5,373
Highlights
Feature: Grnbelt/Cons
Feature: Hospital
Feature: Park
Feature: Rec Centre
Feature: School
Feature: Wooded/Treed
Land
Cross Street: Centre Rd / Oakside
Municipality District: Uxbridge
Fronting On: West
Parcel Number: 268480267
Pool: None
Sewer: Sewers
Lot Depth: 102.62 Feet
Lot Frontage: 58.92 Feet
Acres: < .50
Zoning: Residential
Additional Media
- Virtual Tour: https://jumptolisting.com/N4624281?vt=true
Rooms
Room details for 10 Apple Tree Crescent, Uxbridge
| Type | Dimensions | Description |
|---|---|---|
| Kitchen Main | 2.74 x 3.53 | Granite Counter, Ceramic Back Splash, Stainless Steel Appl |
| Breakfast Main | 2.74 x 3.53 | Combined W/Kitchen, O/Looks Ravine, Ceramic Floor |
| Living Main | 4.02 x 3.53 | Bay Window, Broadloom |
| Great Rm Main | 3.66 x 5.24 | Fireplace, O/Looks Backyard |
| Master 2nd | 4.26 x 3.35 | 4 Pc Bath, W/I Closet |
| 2nd Br 2nd | 3.00 x 3.65 | Broadloom, Closet |
| 3rd Br 2nd | 3.23 x 3.96 | Broadloom, Closet |
| 4th Br 2nd | 4.26 x 3.35 | Broadloom, Closet |
| XXXXXXXX | XXX XX, XXXX |
XXXX XXX XXXX |
$XXX,XXX |
| XXX XX, XXXX |
XXXXXX XXX XXXX |
$XXX,XXX | |
| XXXXXXXX | XXX XX, XXXX |
XXXXXXX XXX XXXX |
|
| XXX XX, XXXX |
XXXXXX XXX XXXX |
$XXX,XXX | |
| XXXXXXXX | XXX XX, XXXX |
XXXXXXXX XXX XXXX |
|
| XXX XX, XXXX |
XXXXXX XXX XXXX |
$XXX,XXX | |
| XXXXXXXX | XXX XX, XXXX |
XXXXXXX XXX XXXX |
|
| XXX XX, XXXX |
XXXXXX XXX XXXX |
$XXX,XXX |
| XXXXXXXX XXXX | XXX XX, XXXX | $828,000 XXX XXXX |
| XXXXXXXX XXXXXX | XXX XX, XXXX | $849,900 XXX XXXX |
| XXXXXXXX XXXXXXX | XXX XX, XXXX | XXX XXXX |
| XXXXXXXX XXXXXX | XXX XX, XXXX | $869,000 XXX XXXX |
| XXXXXXXX XXXXXXXX | XXX XX, XXXX | XXX XXXX |
| XXXXXXXX XXXXXX | XXX XX, XXXX | $936,800 XXX XXXX |
| XXXXXXXX XXXXXXX | XXX XX, XXXX | XXX XXXX |
| XXXXXXXX XXXXXX | XXX XX, XXXX | $939,900 XXX XXXX |

Goodwood Public School
Elementary: PublicSt Joseph Catholic School
Elementary: CatholicScott Central Public School
Elementary: PublicUxbridge Public School
Elementary: PublicQuaker Village Public School
Elementary: PublicJoseph Gould Public School
Elementary: PublicÉSC Pape-François
Secondary: CatholicBrock High School
Secondary: PublicBrooklin High School
Secondary: PublicPort Perry High School
Secondary: PublicUxbridge Secondary School
Secondary: PublicStouffville District Secondary School
Secondary: Public- 3 bath
- 5 bed
194/198 Brock Street West, Uxbridge, Ontario • L9P 1E9 • Uxbridge



