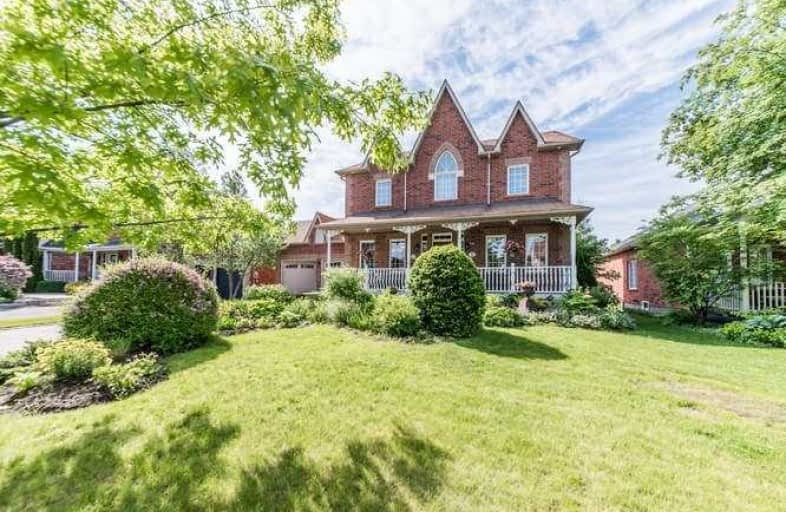Sold on Jul 03, 2019
Note: Property is not currently for sale or for rent.

-
Type: Detached
-
Style: 2-Storey
-
Size: 2500 sqft
-
Lot Size: 62 x 133.17 Feet
-
Age: No Data
-
Taxes: $6,080 per year
-
Days on Site: 20 Days
-
Added: Sep 07, 2019 (2 weeks on market)
-
Updated:
-
Last Checked: 3 months ago
-
MLS®#: N4484353
-
Listed By: Sutton group-heritage realty inc., brokerage
***Rare To Market Isaac Court***All Brick Victorian Home Located On A Dead End Street Steps To Trails & Elgin Park. The Chef Will Love Fully Renovated Kitchen W/ New Granite, Backsplash & Butler Pantry. The Family Will Love The 9Ft Ceilings, Hardwood Flooring/Stairs & Open Concept Living. The Parents Will Love The Covered Front Porch, Huge Double Door Master W/ New Hardwood & Dream Spa Ensuite. Everyone Will Love The Rear Bbq Deck, Patio & Private Rear Yard!
Extras
Upgrades: Hardwood Floors & Staircase, Full Kitchen Reno W/Granite Counters & Peninsula, Master Bath Reno, Heated Flrs, Crown Moulding, High Eff Furnace, 30Yr Roof, Insulated Metal Garage Doors, Interlock Driveway/Walk, The List Goes On...
Property Details
Facts for 10 Isaac Court, Uxbridge
Status
Days on Market: 20
Last Status: Sold
Sold Date: Jul 03, 2019
Closed Date: Sep 17, 2019
Expiry Date: Oct 31, 2019
Sold Price: $815,000
Unavailable Date: Jul 03, 2019
Input Date: Jun 13, 2019
Property
Status: Sale
Property Type: Detached
Style: 2-Storey
Size (sq ft): 2500
Area: Uxbridge
Community: Uxbridge
Availability Date: Flexible
Inside
Bedrooms: 4
Bathrooms: 3
Kitchens: 1
Rooms: 10
Den/Family Room: Yes
Air Conditioning: Central Air
Fireplace: Yes
Laundry Level: Main
Central Vacuum: Y
Washrooms: 3
Building
Basement: Full
Heat Type: Forced Air
Heat Source: Gas
Exterior: Brick
Water Supply: Municipal
Special Designation: Unknown
Parking
Driveway: Pvt Double
Garage Spaces: 2
Garage Type: Attached
Covered Parking Spaces: 4
Total Parking Spaces: 6
Fees
Tax Year: 2019
Tax Legal Description: Lot 18, Plan 40M-1989
Taxes: $6,080
Highlights
Feature: Lake/Pond
Feature: Park
Land
Cross Street: Elgin Park Drive/Jos
Municipality District: Uxbridge
Fronting On: South
Pool: None
Sewer: Sewers
Lot Depth: 133.17 Feet
Lot Frontage: 62 Feet
Lot Irregularities: ***Private Lot***
Zoning: Residential
Additional Media
- Virtual Tour: https://tours.homesinfocus.ca/1337913?idx=1
Rooms
Room details for 10 Isaac Court, Uxbridge
| Type | Dimensions | Description |
|---|---|---|
| Kitchen Main | 3.44 x 6.16 | Renovated, Granite Counter, Pantry |
| Breakfast Main | 2.56 x 3.35 | Open Concept, Large Window, W/O To Deck |
| Family Main | 3.47 x 4.75 | Hardwood Floor, Crown Moulding, O/Looks Backyard |
| Dining Main | 3.32 x 3.96 | Hardwood Floor, Crown Moulding, Open Concept |
| Living 2nd | 3.47 x 4.93 | Hardwood Floor, Gas Fireplace, Crown Moulding |
| Master 2nd | 4.50 x 5.70 | Hardwood Floor, 5 Pc Bath, W/I Closet |
| 2nd Br 2nd | 3.08 x 5.33 | Broadloom, Large Closet, Large Window |
| 3rd Br 2nd | 3.32 x 3.41 | Broadloom, Large Closet, Large Window |
| 4th Br 2nd | 3.08 x 3.35 | Broadloom, Large Closet |
| Laundry Main | 2.31 x 3.62 | W/O To Deck, W/O To Garage |
| XXXXXXXX | XXX XX, XXXX |
XXXX XXX XXXX |
$XXX,XXX |
| XXX XX, XXXX |
XXXXXX XXX XXXX |
$XXX,XXX |
| XXXXXXXX XXXX | XXX XX, XXXX | $815,000 XXX XXXX |
| XXXXXXXX XXXXXX | XXX XX, XXXX | $849,900 XXX XXXX |

Goodwood Public School
Elementary: PublicSt Joseph Catholic School
Elementary: CatholicScott Central Public School
Elementary: PublicUxbridge Public School
Elementary: PublicQuaker Village Public School
Elementary: PublicJoseph Gould Public School
Elementary: PublicÉSC Pape-François
Secondary: CatholicBill Hogarth Secondary School
Secondary: PublicBrooklin High School
Secondary: PublicPort Perry High School
Secondary: PublicUxbridge Secondary School
Secondary: PublicStouffville District Secondary School
Secondary: Public- 3 bath
- 5 bed
194/198 Brock Street West, Uxbridge, Ontario • L9P 1E9 • Uxbridge



