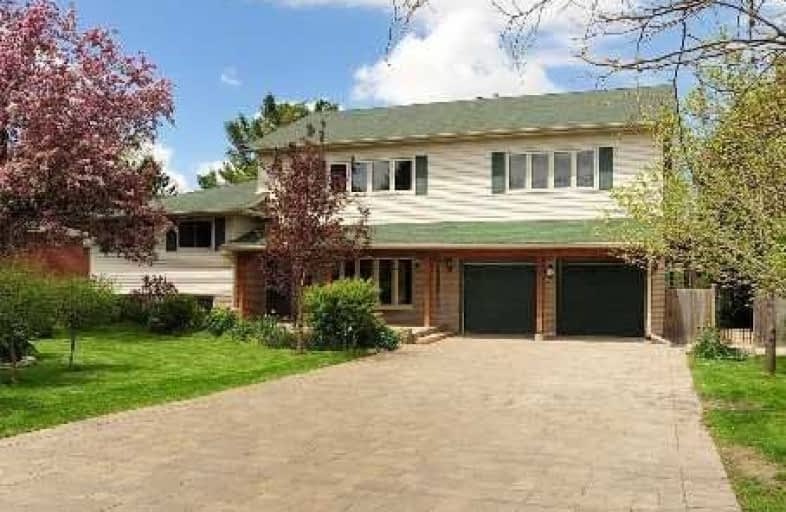Note: Property is not currently for sale or for rent.

-
Type: Detached
-
Style: Sidesplit 5
-
Lot Size: 87.23 x 189.58 Feet
-
Age: No Data
-
Taxes: $5,595 per year
-
Days on Site: 108 Days
-
Added: Sep 07, 2019 (3 months on market)
-
Updated:
-
Last Checked: 3 months ago
-
MLS®#: N4001992
-
Listed By: Re/max all-stars realty inc., brokerage
Hundreds Of Thousands Spent On 2006-2008 Top To Bottom Makeover Highlighted By The Addition Of The 1300 Sq Ft Fully Self Contained Open Concept Loft With Private Entrance. Glamorous Finishing's Throughout Including Merbea Exotic Hardwood, Tiger Patterned Granite Counters, Limestone Flooring, Exquisite Wood Trims, High End Hardware + Much More. Custom Outdoor Kitchen And Flagstone Patio. 87' X 189' Serviced Lot W/Deep Multi Vehicle Interlock Driveway.
Extras
Included: Light Fixtures & Ceiling Fans, Window Blinds, 2 Fridges, 2 Stoves, 2 Dishwashers, Washer & Dryer, Water Softener, Area Rugs, Garage Door Opener & Remotes, Jungle Gym.
Property Details
Facts for 10 Young Street, Uxbridge
Status
Days on Market: 108
Last Status: Sold
Sold Date: Mar 24, 2018
Closed Date: Apr 27, 2018
Expiry Date: Mar 05, 2018
Sold Price: $860,000
Unavailable Date: Mar 24, 2018
Input Date: Dec 06, 2017
Property
Status: Sale
Property Type: Detached
Style: Sidesplit 5
Area: Uxbridge
Community: Uxbridge
Availability Date: Immediate/Tba
Inside
Bedrooms: 4
Bathrooms: 4
Kitchens: 2
Rooms: 12
Den/Family Room: Yes
Air Conditioning: Central Air
Fireplace: Yes
Laundry Level: Lower
Washrooms: 4
Utilities
Electricity: Yes
Gas: Yes
Cable: Available
Telephone: Yes
Building
Basement: Finished
Basement 2: Part Bsmt
Heat Type: Forced Air
Heat Source: Gas
Exterior: Brick
Exterior: Vinyl Siding
Water Supply: Municipal
Special Designation: Unknown
Other Structures: Garden Shed
Parking
Driveway: Private
Garage Spaces: 2
Garage Type: Attached
Covered Parking Spaces: 5
Total Parking Spaces: 7
Fees
Tax Year: 2017
Tax Legal Description: Plan 30, Blk 50, Lt 598 E Pt 599 Twp Of Uxbridge
Taxes: $5,595
Highlights
Feature: Fenced Yard
Feature: Level
Feature: Park
Feature: School
Land
Cross Street: Centre / Brock
Municipality District: Uxbridge
Fronting On: North
Parcel Number: 268480127
Pool: None
Sewer: Sewers
Lot Depth: 189.58 Feet
Lot Frontage: 87.23 Feet
Lot Irregularities: As Per 1973 Ont. Land
Acres: < .50
Zoning: Residential
Additional Media
- Virtual Tour: http://www.myvisuallistings.com/vtnb/253094
Rooms
Room details for 10 Young Street, Uxbridge
| Type | Dimensions | Description |
|---|---|---|
| Kitchen Main | 3.30 x 5.00 | Limestone Flooring, Granite Counter, Pot Lights |
| Breakfast Main | 2.90 x 2.90 | Hardwood Floor, Combined W/Kitchen, Crown Moulding |
| Living Main | 4.20 x 5.10 | Gas Fireplace, Hardwood Floor, Bay Window |
| Sunroom Main | 2.70 x 6.00 | Ceramic Floor, W/O To Yard, Wood Trim |
| Loft Upper | 5.60 x 7.10 | Gas Fireplace, Vaulted Ceiling, Hardwood Floor |
| Kitchen Upper | 5.10 x 6.10 | Granite Counter, Hardwood Floor, South View |
| Br Upper | 2.80 x 8.10 | O/Looks Backyard, W/O To Deck, Beamed |
| Master In Betwn | 3.30 x 4.30 | Hardwood Floor, W/O To Balcony, 2 Pc Ensuite |
| Br In Betwn | 3.20 x 6.10 | Hardwood Floor, B/I Bookcase, Pot Lights |
| Br In Betwn | 3.70 x 4.80 | Laminate, Closet, Pot Lights |
| Laundry In Betwn | 2.70 x 2.80 | Ceramic Floor |
| Br Lower | 4.00 x 5.90 | Gas Fireplace, W/I Closet, Laminate |
| XXXXXXXX | XXX XX, XXXX |
XXXX XXX XXXX |
$XXX,XXX |
| XXX XX, XXXX |
XXXXXX XXX XXXX |
$XXX,XXX |
| XXXXXXXX XXXX | XXX XX, XXXX | $860,000 XXX XXXX |
| XXXXXXXX XXXXXX | XXX XX, XXXX | $898,000 XXX XXXX |

Goodwood Public School
Elementary: PublicSt Joseph Catholic School
Elementary: CatholicScott Central Public School
Elementary: PublicUxbridge Public School
Elementary: PublicQuaker Village Public School
Elementary: PublicJoseph Gould Public School
Elementary: PublicÉSC Pape-François
Secondary: CatholicBill Hogarth Secondary School
Secondary: PublicBrooklin High School
Secondary: PublicPort Perry High School
Secondary: PublicUxbridge Secondary School
Secondary: PublicStouffville District Secondary School
Secondary: Public- 3 bath
- 5 bed
194/198 Brock Street West, Uxbridge, Ontario • L9P 1E9 • Uxbridge



