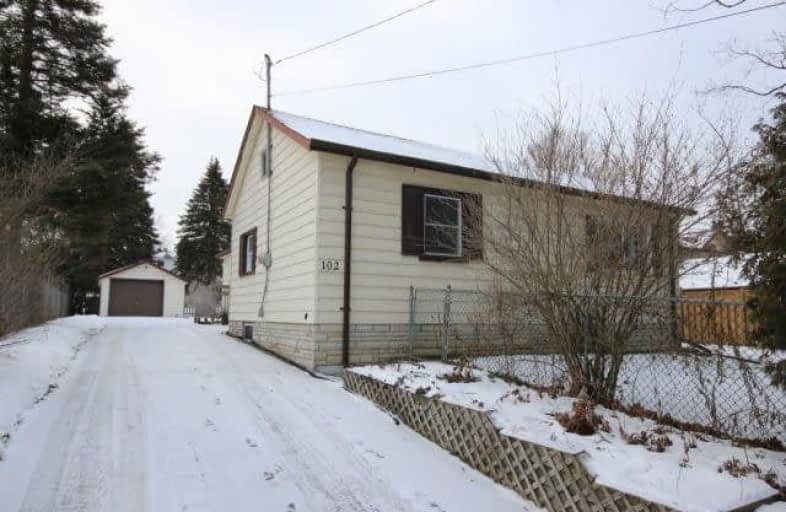Sold on Jan 11, 2018
Note: Property is not currently for sale or for rent.

-
Type: Detached
-
Style: Bungalow
-
Size: 1100 sqft
-
Lot Size: 66 x 165 Feet
-
Age: No Data
-
Taxes: $3,285 per year
-
Days on Site: 20 Days
-
Added: Sep 07, 2019 (2 weeks on market)
-
Updated:
-
Last Checked: 3 months ago
-
MLS®#: N4010937
-
Listed By: Comfree commonsense network, brokerage
Located In The Heart Of Uxbridge. Great Location, Close To Stores, Bus Stops, And Elgin Park. 3 Brdm Bungalow, One Bathroom. Large Eat-In Kitchen With Bright Sunny Windows And Walkout To Large Deck. Unfinished Basement With Laundry And Large Storage Space. Spacious Yard With Mature Trees. Detached Garage Would Make A Great Workshop.***Extras*** Fridge, Stove, Washer, Dryer, Dishwasher, Hot Water Heater, Existing Window Coverings, All Elfs
Property Details
Facts for 102 Mill Street, Uxbridge
Status
Days on Market: 20
Last Status: Sold
Sold Date: Jan 11, 2018
Closed Date: Apr 09, 2018
Expiry Date: Apr 21, 2018
Sold Price: $455,000
Unavailable Date: Jan 11, 2018
Input Date: Dec 22, 2017
Prior LSC: Sold
Property
Status: Sale
Property Type: Detached
Style: Bungalow
Size (sq ft): 1100
Area: Uxbridge
Community: Uxbridge
Availability Date: Immed
Inside
Bedrooms: 3
Bathrooms: 1
Kitchens: 1
Rooms: 5
Den/Family Room: No
Air Conditioning: None
Fireplace: No
Washrooms: 1
Building
Basement: Unfinished
Heat Type: Forced Air
Heat Source: Gas
Exterior: Vinyl Siding
Water Supply: Municipal
Special Designation: Unknown
Parking
Driveway: Private
Garage Spaces: 1
Garage Type: Detached
Covered Parking Spaces: 6
Total Parking Spaces: 7
Fees
Tax Year: 2017
Tax Legal Description: Lt 14 Blk Aaa, Pl 83 Township Of Uxbridge
Taxes: $3,285
Land
Cross Street: Mill/Toronto St
Municipality District: Uxbridge
Fronting On: South
Pool: None
Sewer: Sewers
Lot Depth: 165 Feet
Lot Frontage: 66 Feet
Rooms
Room details for 102 Mill Street, Uxbridge
| Type | Dimensions | Description |
|---|---|---|
| 2nd Br Main | 2.84 x 3.76 | |
| 3rd Br Main | 2.87 x 3.71 | |
| Living Main | 4.14 x 4.98 | |
| Master Main | 3.84 x 3.89 | |
| Kitchen Main | 4.47 x 4.57 |
| XXXXXXXX | XXX XX, XXXX |
XXXX XXX XXXX |
$XXX,XXX |
| XXX XX, XXXX |
XXXXXX XXX XXXX |
$XXX,XXX | |
| XXXXXXXX | XXX XX, XXXX |
XXXX XXX XXXX |
$XXX,XXX |
| XXX XX, XXXX |
XXXXXX XXX XXXX |
$XXX,XXX |
| XXXXXXXX XXXX | XXX XX, XXXX | $455,000 XXX XXXX |
| XXXXXXXX XXXXXX | XXX XX, XXXX | $485,000 XXX XXXX |
| XXXXXXXX XXXX | XXX XX, XXXX | $325,000 XXX XXXX |
| XXXXXXXX XXXXXX | XXX XX, XXXX | $319,000 XXX XXXX |

Goodwood Public School
Elementary: PublicSt Joseph Catholic School
Elementary: CatholicScott Central Public School
Elementary: PublicUxbridge Public School
Elementary: PublicQuaker Village Public School
Elementary: PublicJoseph Gould Public School
Elementary: PublicÉSC Pape-François
Secondary: CatholicBill Hogarth Secondary School
Secondary: PublicBrooklin High School
Secondary: PublicPort Perry High School
Secondary: PublicUxbridge Secondary School
Secondary: PublicStouffville District Secondary School
Secondary: Public

