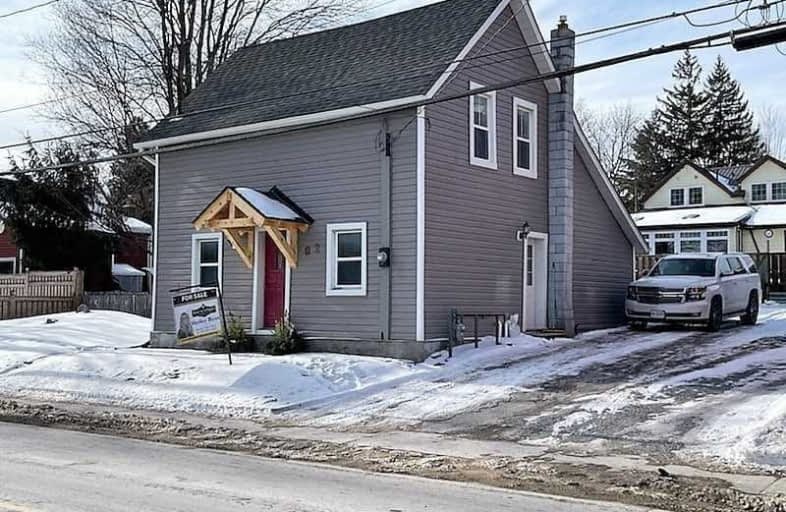Sold on Feb 10, 2021
Note: Property is not currently for sale or for rent.

-
Type: Detached
-
Style: 1 1/2 Storey
-
Lot Size: 66.01 x 91.25 Feet
-
Age: 100+ years
-
Taxes: $3,232 per year
-
Days on Site: 26 Days
-
Added: Jan 15, 2021 (3 weeks on market)
-
Updated:
-
Last Checked: 3 months ago
-
MLS®#: N5085598
-
Listed By: Main street realty ltd., brokerage
Charming Century Home In Downtown Uxbridge, Walking Distance To Shopping, School And Amenities . Large Pool Sized Fenced-In Yard, Perfect For Entertaining On 12'X12' Deck.Many Updates: Roof 2020 (40 Year Old Fiberglass Shingle), (Windows, Siding, Soffit, Fascia 2017), Foundation Sealed And Spray Foam 2017, High Efficiency Furnace And A/C 2017, Kitchen And Side Entry Doors 2020, Blown- In Insulation Attic 2017,Spray Foam Insulation In Shed 2017.
Extras
All Appliances As Is.Incl: Garden Shed. Gazebo Frame. Fenced Yard.All Elf. Second Floor Laundry Rough In, Or Use As An Office. Hardwood Under Carpet Second Floor.Panel Upgraded 100Amp.Large Driveway Can Accommodate Rv/Boat.
Property Details
Facts for 102 Toronto Street North, Uxbridge
Status
Days on Market: 26
Last Status: Sold
Sold Date: Feb 10, 2021
Closed Date: Mar 31, 2021
Expiry Date: Jun 14, 2021
Sold Price: $525,000
Unavailable Date: Feb 10, 2021
Input Date: Jan 15, 2021
Prior LSC: Sold
Property
Status: Sale
Property Type: Detached
Style: 1 1/2 Storey
Age: 100+
Area: Uxbridge
Community: Uxbridge
Availability Date: Tbd
Inside
Bedrooms: 3
Bathrooms: 1
Kitchens: 1
Rooms: 8
Den/Family Room: No
Air Conditioning: Central Air
Fireplace: No
Laundry Level: Lower
Central Vacuum: N
Washrooms: 1
Utilities
Electricity: Yes
Gas: Yes
Cable: Available
Telephone: Yes
Building
Basement: Half
Basement 2: Unfinished
Heat Type: Forced Air
Heat Source: Gas
Exterior: Vinyl Siding
Water Supply: Municipal
Special Designation: Unknown
Other Structures: Garden Shed
Parking
Driveway: Private
Garage Type: None
Covered Parking Spaces: 5
Total Parking Spaces: 5
Fees
Tax Year: 2020
Tax Legal Description: Pt Lt 6, Blk D, Pl 83 As In D422808; Township Of U
Taxes: $3,232
Highlights
Feature: Fenced Yard
Feature: Hospital
Feature: Park
Feature: Public Transit
Feature: Rec Centre
Feature: School
Land
Cross Street: Toronto And Mill
Municipality District: Uxbridge
Fronting On: West
Pool: None
Sewer: Sewers
Lot Depth: 91.25 Feet
Lot Frontage: 66.01 Feet
Zoning: Residential
Waterfront: None
Rooms
Room details for 102 Toronto Street North, Uxbridge
| Type | Dimensions | Description |
|---|---|---|
| Living Main | 2.74 x 4.88 | Hardwood Floor, Combined W/Dining |
| Dining Main | 4.87 x 2.59 | Hardwood Floor |
| Kitchen Main | 3.43 x 5.08 | Family Size Kitchen, Porcelain Sink |
| 3rd Br Main | 2.74 x 3.66 | Closet, Laminate |
| Master 2nd | 2.74 x 4.42 | Laminate |
| 2nd Br 2nd | 2.11 x 2.67 | Laminate, Closet |
| Laundry 2nd | - | Irregular Rm, Closet |
| XXXXXXXX | XXX XX, XXXX |
XXXX XXX XXXX |
$XXX,XXX |
| XXX XX, XXXX |
XXXXXX XXX XXXX |
$XXX,XXX |
| XXXXXXXX XXXX | XXX XX, XXXX | $525,000 XXX XXXX |
| XXXXXXXX XXXXXX | XXX XX, XXXX | $590,000 XXX XXXX |

Goodwood Public School
Elementary: PublicSt Joseph Catholic School
Elementary: CatholicScott Central Public School
Elementary: PublicUxbridge Public School
Elementary: PublicQuaker Village Public School
Elementary: PublicJoseph Gould Public School
Elementary: PublicÉSC Pape-François
Secondary: CatholicBrock High School
Secondary: PublicBrooklin High School
Secondary: PublicPort Perry High School
Secondary: PublicUxbridge Secondary School
Secondary: PublicStouffville District Secondary School
Secondary: Public

